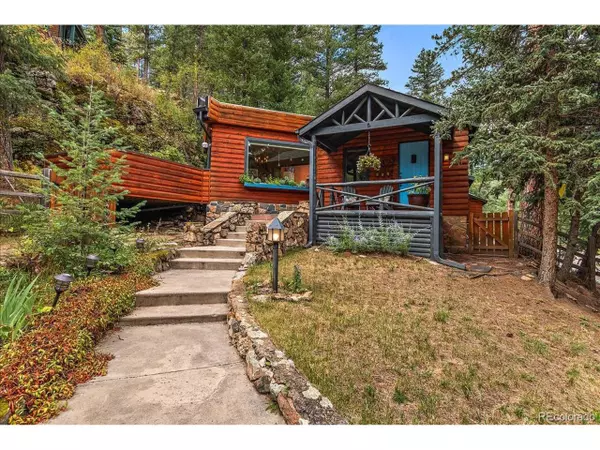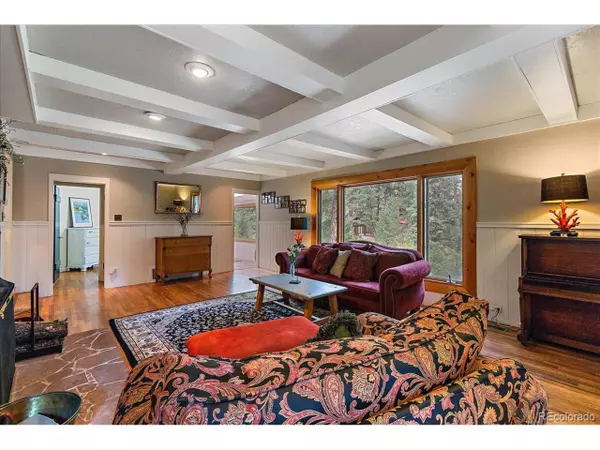$630,000
$625,000
0.8%For more information regarding the value of a property, please contact us for a free consultation.
3 Beds
2 Baths
2,026 SqFt
SOLD DATE : 12/09/2019
Key Details
Sold Price $630,000
Property Type Single Family Home
Sub Type Residential-Detached
Listing Status Sold
Purchase Type For Sale
Square Footage 2,026 sqft
Subdivision Upper Bear
MLS Listing ID 2370420
Sold Date 12/09/19
Style Ranch
Bedrooms 3
Full Baths 1
Three Quarter Bath 1
HOA Fees $2/ann
HOA Y/N true
Abv Grd Liv Area 2,026
Originating Board REcolorado
Year Built 1939
Annual Tax Amount $3,738
Lot Size 0.570 Acres
Acres 0.57
Property Description
You'll hear and see the creek from this updated cabin on coveted Upper Bear Creek. Wonderful, quaint spaces in the cabin to relax and unwind or sit in a rocking chair on the covered front porch. Wood floors, log accents and original stonework adorn the home. Make a fire in the original stone fireplace in the living room and gather your family and friends for an amazing evening. The dining room with log accents, has windows on 3 sides and plenty of space for entertaining. The newest portion of the home has been designed with a master bedroom and a 2 car garage. The master bedroom is light, bright and spacious with cathedral ceilings, an en-suite bath and walk-in closet. The cabin is located at the 1 mile marker on Upper Bear Creek Rd. which provides convenient access to Evergreen Lake, downtown Evergreen and easy access to Denver or the mountains. You won't be disappointed with the unique features of this historic home.
Location
State CO
County Jefferson
Area Suburban Mountains
Zoning MR-1
Direction Hwy. 74 to Upper Bear Creek. House sits at the 1 miles marker on the left (across from the creek).
Rooms
Basement Partial, Unfinished
Primary Bedroom Level Main
Bedroom 2 Main
Bedroom 3 Main
Interior
Interior Features Cathedral/Vaulted Ceilings, Walk-In Closet(s)
Heating Forced Air, Wood Stove
Cooling Ceiling Fan(s)
Fireplaces Type Living Room, Single Fireplace
Fireplace true
Window Features Skylight(s)
Appliance Dishwasher, Refrigerator, Microwave, Disposal
Laundry Lower Level
Exterior
Garage Spaces 2.0
Fence Fenced
Utilities Available Natural Gas Available, Electricity Available, Cable Available
Waterfront false
View Water
Roof Type Composition,Metal
Street Surface Paved
Handicap Access Level Lot
Porch Patio, Deck
Building
Lot Description Gutters, Wooded, Level, Rock Outcropping
Story 1
Foundation Slab
Sewer Other Water/Sewer, Community
Water Well, Other Water/Sewer
Level or Stories One
Structure Type Log
New Construction false
Schools
Elementary Schools Wilmot
Middle Schools Evergreen
High Schools Evergreen
School District Jefferson County R-1
Others
Senior Community false
SqFt Source Assessor
Special Listing Condition Private Owner
Read Less Info
Want to know what your home might be worth? Contact us for a FREE valuation!

Amerivest Pro-Team
yourhome@amerivest.realestateOur team is ready to help you sell your home for the highest possible price ASAP

Bought with Coldwell Banker Realty 28
Get More Information

Real Estate Company







