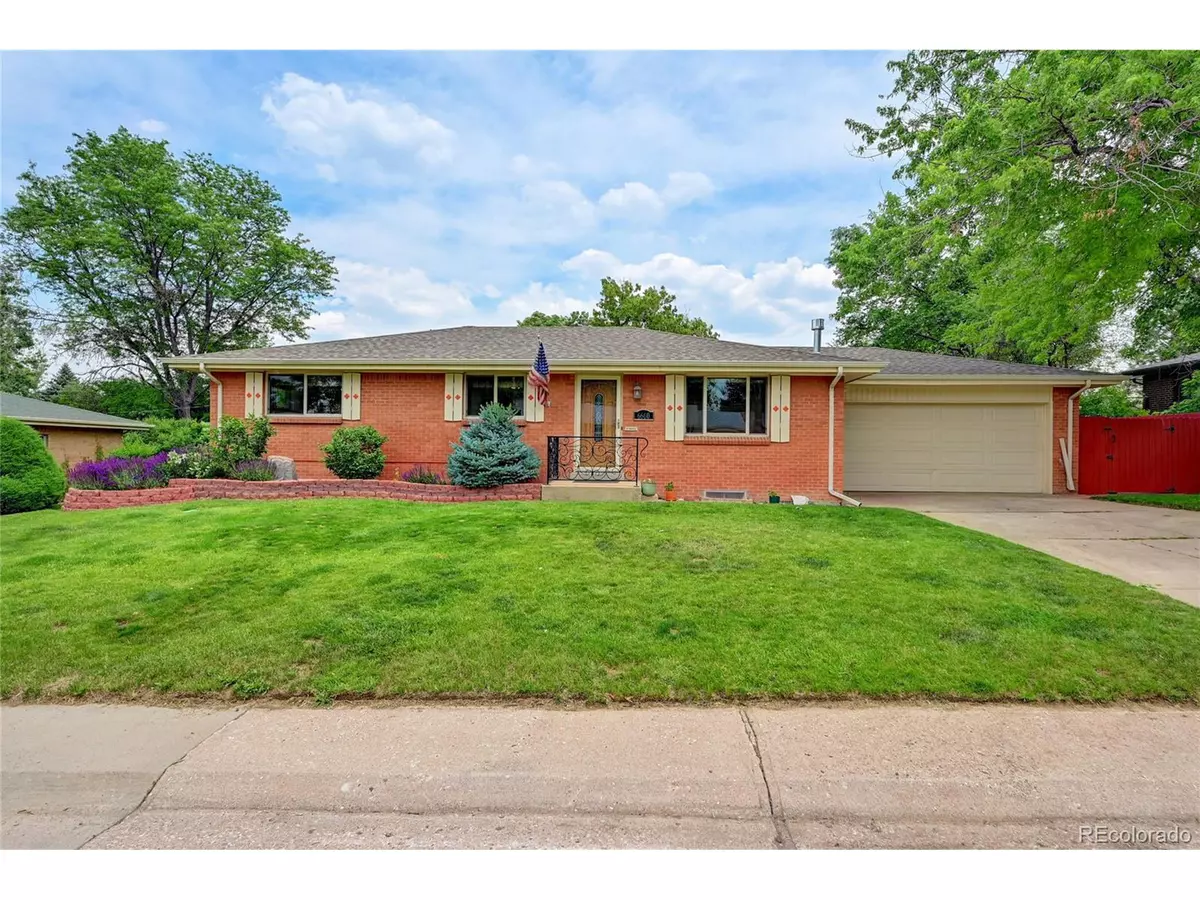$493,000
$490,000
0.6%For more information regarding the value of a property, please contact us for a free consultation.
4 Beds
3 Baths
2,552 SqFt
SOLD DATE : 07/30/2020
Key Details
Sold Price $493,000
Property Type Single Family Home
Sub Type Residential-Detached
Listing Status Sold
Purchase Type For Sale
Square Footage 2,552 sqft
Subdivision Broadway Estates
MLS Listing ID 4408946
Sold Date 07/30/20
Style Ranch
Bedrooms 4
Full Baths 1
Half Baths 1
Three Quarter Bath 1
HOA Y/N false
Abv Grd Liv Area 1,276
Originating Board REcolorado
Year Built 1959
Annual Tax Amount $2,929
Lot Size 9,147 Sqft
Acres 0.21
Property Description
*Buyers are going to LOVE this updated brick beauty, ranch style home in Broadway Estates*This is the true meaning of PRIDE OF OWNERSHIP*Main floor: Great floor plan with 3 bedrooms and 2 bathrooms, plus a spacious western facing living room, updated kitchen, and dining room*The basement features a large entertainment room, 3/4 bath, office, conforming bedroom, and a large laundry room with lots of storage and a hidden hideaway closet*Special features of this home include gleaming refinished hardwood floors, a heated kitchen and full bath tile floor, a custom hand forged front railing, a heated jetted tub, a custom built 16x10' shed with a storage loft, an oversized 2 car attached garage, new doors, and newer windows and paint*It also has a fenced in, park-like yard with a concrete patio/seating area*This friendly and quiet neighborhood is conveniently located within walking distance to award winning Littleton Schools*Close to The Streets of Southglenn, deKoevend Park, Goodson Rec Center, the Denver Tech Center, public transportation, I-25 and C-470*Light rail just a few miles to the east and west*Enjoy this friendly neighborhood with low taxes and no HOA covenants*
Location
State CO
County Arapahoe
Area Metro Denver
Direction 1/2 block north of Arapahoe Rd on Washington St.
Rooms
Other Rooms Outbuildings
Basement Full, Partially Finished
Primary Bedroom Level Main
Bedroom 2 Main
Bedroom 3 Main
Bedroom 4 Basement
Interior
Interior Features Eat-in Kitchen, Jack & Jill Bathroom
Heating Forced Air
Cooling Central Air, Ceiling Fan(s)
Fireplaces Type 2+ Fireplaces, Gas, Living Room, Family/Recreation Room Fireplace
Fireplace true
Window Features Window Coverings,Double Pane Windows
Appliance Dishwasher, Refrigerator, Washer, Dryer, Microwave, Disposal
Laundry In Basement
Exterior
Garage Oversized
Garage Spaces 2.0
Fence Fenced
Utilities Available Electricity Available, Cable Available
Waterfront false
Roof Type Composition
Handicap Access Level Lot
Porch Patio
Parking Type Oversized
Building
Lot Description Lawn Sprinkler System, Level
Story 1
Sewer City Sewer, Public Sewer
Water City Water
Level or Stories One
Structure Type Brick/Brick Veneer
New Construction false
Schools
Elementary Schools Highland
Middle Schools Euclid
High Schools Arapahoe
School District Littleton 6
Others
Senior Community false
SqFt Source Assessor
Special Listing Condition Private Owner
Read Less Info
Want to know what your home might be worth? Contact us for a FREE valuation!

Amerivest Pro-Team
yourhome@amerivest.realestateOur team is ready to help you sell your home for the highest possible price ASAP

Bought with The BLOCK inc
Get More Information

Real Estate Company







