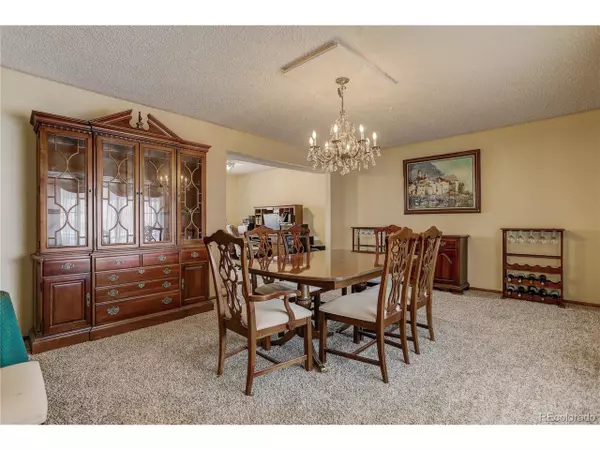$415,000
$399,000
4.0%For more information regarding the value of a property, please contact us for a free consultation.
5 Beds
3 Baths
2,457 SqFt
SOLD DATE : 03/19/2020
Key Details
Sold Price $415,000
Property Type Single Family Home
Sub Type Residential-Detached
Listing Status Sold
Purchase Type For Sale
Square Footage 2,457 sqft
Subdivision Hallcrafts Village East
MLS Listing ID 3108201
Sold Date 03/19/20
Bedrooms 5
Full Baths 1
Half Baths 1
Three Quarter Bath 1
HOA Y/N false
Abv Grd Liv Area 2,457
Originating Board REcolorado
Year Built 1977
Annual Tax Amount $1,632
Lot Size 7,405 Sqft
Acres 0.17
Property Description
What a great mountain view! Located across the street from Aurora's amazing Utah Park featuring swimming pool, tennis courts and more. You'll enter via the seller added front porch. The home boasts 5 Bedrooms, with a traditional layout. Featuring amazing updated custom Kitchen with ample storage and other unique features! Also updated bathrooms, new carpet, new paint and exterior protected by James Hardie fiber-cement siding. The Family Room doubles as an amazing theater room with built-in sound system to relax with your favorite movies or music. Note the cozy fireplace. Enjoy a 7.1 built in surround sound system in the Master Bedroom. Outdoor speakers are built-in to your Covered Patio so entertain while cooking on adjoining brick barbecue grill. This one won't last!
Location
State CO
County Arapahoe
Area Metro Denver
Zoning SFR
Direction From Peoria and Jewell, East past park to Tucson St. Turn left to home about 1 block on Right
Rooms
Basement Unfinished
Primary Bedroom Level Upper
Master Bedroom 14x16
Bedroom 2 Upper 13x14
Bedroom 3 Upper 10x17
Bedroom 4 Upper 13x13
Bedroom 5 Upper 10x12
Interior
Cooling Ceiling Fan(s), Attic Fan
Fireplaces Type Family/Recreation Room Fireplace, Single Fireplace
Fireplace true
Window Features Window Coverings,Double Pane Windows
Appliance Double Oven, Dishwasher, Washer, Dryer, Microwave, Disposal
Exterior
Exterior Feature Gas Grill
Garage Spaces 2.0
Fence Fenced
Utilities Available Electricity Available
Waterfront false
View Mountain(s)
Roof Type Composition
Street Surface Paved
Handicap Access Level Lot
Porch Patio
Building
Lot Description Lawn Sprinkler System, Level
Faces West
Story 2
Foundation Slab
Water City Water
Level or Stories Two
Structure Type Wood/Frame,Brick/Brick Veneer,Composition Siding,Cedar/Redwood,Concrete
New Construction false
Schools
Elementary Schools Wheeling
Middle Schools Aurora Hills
High Schools Gateway
School District Adams-Arapahoe 28J
Others
Senior Community false
SqFt Source Assessor
Special Listing Condition Private Owner
Read Less Info
Want to know what your home might be worth? Contact us for a FREE valuation!

Amerivest Pro-Team
yourhome@amerivest.realestateOur team is ready to help you sell your home for the highest possible price ASAP

Bought with Brokers Guild Real Estate
Get More Information

Real Estate Company







