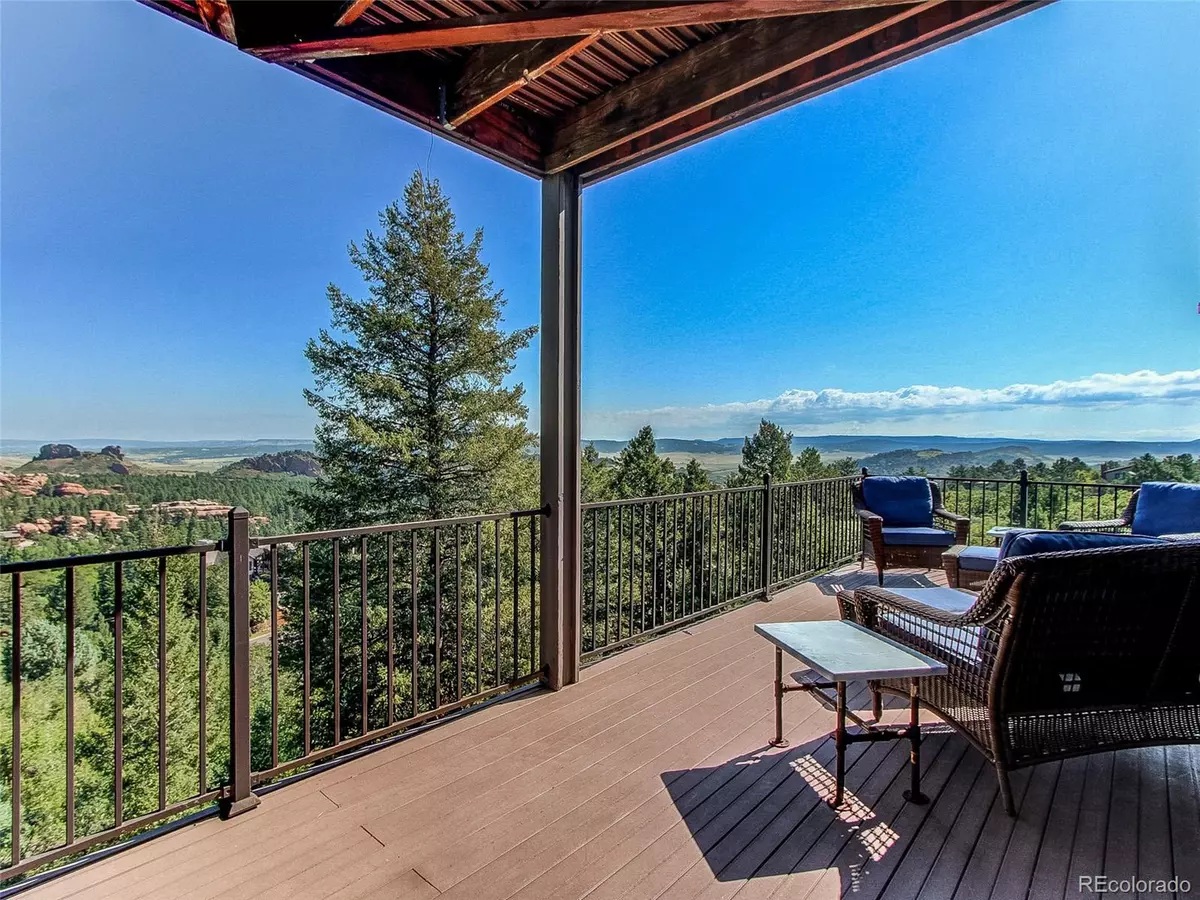$687,000
$699,000
1.7%For more information regarding the value of a property, please contact us for a free consultation.
4 Beds
4 Baths
3,749 SqFt
SOLD DATE : 07/07/2020
Key Details
Sold Price $687,000
Property Type Single Family Home
Sub Type Residential-Detached
Listing Status Sold
Purchase Type For Sale
Square Footage 3,749 sqft
Subdivision Perry Park
MLS Listing ID 5439376
Sold Date 07/07/20
Style Chalet
Bedrooms 4
Full Baths 1
Half Baths 1
Three Quarter Bath 2
HOA Y/N false
Abv Grd Liv Area 2,321
Originating Board REcolorado
Year Built 1988
Annual Tax Amount $3,433
Lot Size 0.870 Acres
Acres 0.87
Property Description
Views like no other!! Perched on the highest street in Perry Park, there are amazing views from every window and deck. Views of mountains, red rocks, buttes, golf course and trees! Open space is adjacent to the side and rear of this property making it feel even more private and expansive! High end finishes in this completely remodeled home. Anderson windows, white oak flooring, granite counters throughout, knotty alder interior doors and cabinets, maintenance free decking (on all 4 decks!), vaulted ceilings. The main level features an open concept kitchen / great room / dinette, massive island with 5 burner gas cooktop, wood burning fireplace and stone archway. 2 bedrooms (one currently used as a dedicated office), 2 bathrooms and a laundry room complete the main level. Upstairs you will find a large private master retreat, 5-piece bath, large walk in closet and private deck. Newly finished walkout basement has a large media / exercise space, two bedrooms and bathroom!
Location
State CO
County Douglas
Community Fitness Center
Area Metro Denver
Zoning SR
Direction From entrance of Perry Park (Red Rock Dr.) go past stables and stay left at Y in the road (Perry Park Ave) to Pike turn left. go up the road to Fox cir and turn left.
Rooms
Other Rooms Outbuildings
Basement Full, Partially Finished, Walk-Out Access, Built-In Radon
Primary Bedroom Level Upper
Master Bedroom 15x23
Bedroom 2 Basement 15x14
Bedroom 3 Main 12x15
Bedroom 4 Basement 12x12
Interior
Interior Features Eat-in Kitchen, Cathedral/Vaulted Ceilings, Open Floorplan, Walk-In Closet(s), Jack & Jill Bathroom, Kitchen Island
Heating Forced Air, Wood Stove
Cooling Ceiling Fan(s)
Fireplaces Type Great Room, Single Fireplace
Fireplace true
Window Features Window Coverings,Skylight(s),Double Pane Windows
Appliance Dishwasher, Refrigerator, Microwave, Disposal
Laundry Main Level
Exterior
Exterior Feature Balcony
Garage RV/Boat Parking, Oversized
Garage Spaces 2.0
Community Features Fitness Center
Utilities Available Natural Gas Available, Electricity Available, Cable Available
Waterfront false
View Mountain(s), Foothills View
Roof Type Composition
Street Surface Paved
Porch Patio, Deck
Parking Type RV/Boat Parking, Oversized
Building
Lot Description Wooded, Sloped, Near Golf Course, Abuts Public Open Space
Story 2
Foundation Slab
Sewer City Sewer, Public Sewer
Water City Water
Level or Stories Two
Structure Type Wood/Frame,Stucco,Concrete
New Construction false
Schools
Elementary Schools Larkspur
Middle Schools Castle Rock
High Schools Castle View
School District Douglas Re-1
Others
Senior Community false
SqFt Source Assessor
Special Listing Condition Private Owner
Read Less Info
Want to know what your home might be worth? Contact us for a FREE valuation!

Amerivest Pro-Team
yourhome@amerivest.realestateOur team is ready to help you sell your home for the highest possible price ASAP

Bought with The Linear Group LLC
Get More Information

Real Estate Company







