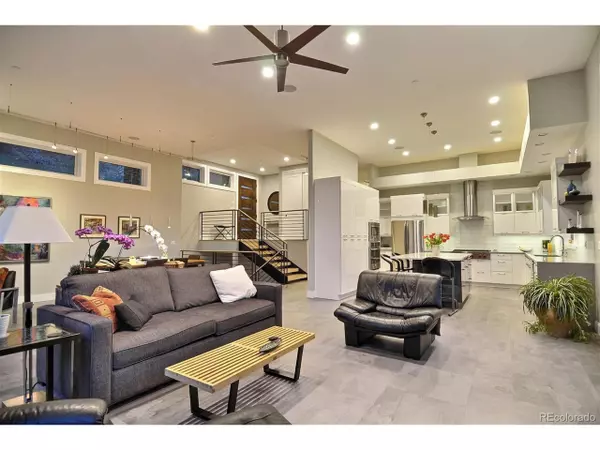$1,375,000
$1,389,000
1.0%For more information regarding the value of a property, please contact us for a free consultation.
3 Beds
4 Baths
2,962 SqFt
SOLD DATE : 07/31/2020
Key Details
Sold Price $1,375,000
Property Type Single Family Home
Sub Type Residential-Detached
Listing Status Sold
Purchase Type For Sale
Square Footage 2,962 sqft
Subdivision Genesee Estates
MLS Listing ID 9472004
Sold Date 07/31/20
Style Chalet
Bedrooms 3
Full Baths 2
Half Baths 1
Three Quarter Bath 1
HOA Fees $100/mo
HOA Y/N true
Abv Grd Liv Area 1,936
Originating Board REcolorado
Year Built 2016
Annual Tax Amount $7,118
Lot Size 3.530 Acres
Acres 3.53
Property Description
Modern & Sophisticated Genesee Estates Home! Spectacular Residence with Bold Design and Unparalleled Finishes! Foyer is like walking into an art gallery with its architectural staircase and wall space for your art & collectables. Fabulous great room with a wall of windows, a fireplace for ambiance, polished tile floors for a clean & crisp look and definitely the focal point of the home. Off the great room is access to the outdoor deck to enjoy the views as well as a great place to take the party outdoors. Stunning designer kitchen with top of the line finishes. Main level master bedroom with spa like bathroom. Lower level features walk-out family room, studio space plus two bedroom suites with private bathrooms. There is also a covered patio to enjoy the fresh, Colorado outdoors! Genesee Estates is gated luxury home subdivision located 25 minutes from downtown Denver and around an hour from Summit County. Truly foothills living at its best!!
Location
State CO
County Jefferson
Community Gated
Area Suburban Mountains
Zoning P-D
Direction I-70 to exit 254 (Genesee Park) Follow Genesee Mountain Road 1.2 miles to Genesee Ave. Lot 5 is accessed through first gate. Call for Gate Code.
Rooms
Basement Full, Partially Finished, Walk-Out Access
Primary Bedroom Level Main
Bedroom 2 Lower
Bedroom 3 Lower
Interior
Interior Features Eat-in Kitchen, Cathedral/Vaulted Ceilings, Open Floorplan, Walk-In Closet(s), Kitchen Island
Heating Hot Water, Baseboard, Radiant
Cooling Central Air, Ceiling Fan(s)
Fireplaces Type Gas, Gas Logs Included, Great Room, Single Fireplace
Fireplace true
Appliance Self Cleaning Oven, Dishwasher, Refrigerator, Washer, Dryer, Microwave
Laundry Main Level
Exterior
Garage Heated Garage
Garage Spaces 3.0
Community Features Gated
Utilities Available Natural Gas Available
Waterfront false
View Mountain(s), Foothills View, City
Roof Type Composition
Street Surface Paved
Porch Patio, Deck
Parking Type Heated Garage
Building
Lot Description Cul-De-Sac, Sloped
Story 2
Sewer City Sewer, Public Sewer
Water City Water
Level or Stories Two
Structure Type Wood/Frame,Stucco,Moss Rock
New Construction false
Schools
Elementary Schools Ralston
Middle Schools Bell
High Schools Golden
School District Jefferson County R-1
Others
HOA Fee Include Snow Removal
Senior Community false
SqFt Source Assessor
Special Listing Condition Private Owner
Read Less Info
Want to know what your home might be worth? Contact us for a FREE valuation!

Amerivest Pro-Team
yourhome@amerivest.realestateOur team is ready to help you sell your home for the highest possible price ASAP

Bought with Coldwell Banker Realty 28
Get More Information

Real Estate Company







