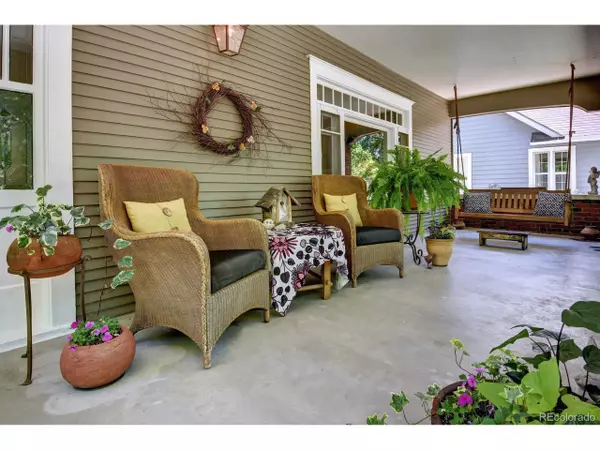$850,000
$875,000
2.9%For more information regarding the value of a property, please contact us for a free consultation.
4 Beds
3 Baths
2,976 SqFt
SOLD DATE : 08/14/2020
Key Details
Sold Price $850,000
Property Type Single Family Home
Sub Type Residential-Detached
Listing Status Sold
Purchase Type For Sale
Square Footage 2,976 sqft
Subdivision Old Town
MLS Listing ID 7618145
Sold Date 08/14/20
Bedrooms 4
Full Baths 1
Half Baths 1
Three Quarter Bath 1
HOA Y/N false
Abv Grd Liv Area 2,076
Originating Board REcolorado
Year Built 1937
Annual Tax Amount $3,934
Lot Size 9,147 Sqft
Acres 0.21
Property Description
In the heart of Old Town a gem like this rarely comes to market. A 1937 Bungalow situated on a 9000+sf lot with all the things we love: a welcoming, spacious front porch, hardwood floors, leaded glass windows and original built-ins. French doors lead to the living room which features a wood burning fireplace-inviting all to gather, as does the dining room complete with bay window seat. The eat-in kitchen has original craftsmen cabinets, plenty of storage and SS appliances. Upstairs includes master en suite with private balcony and 2 (3?) additional bedrooms and full bath. Basement features family room, office, large walk in cedar closet with deep storage, non conforming bedroom and exterior entrance. Private back yard is fully fenced with covered porch, upper and lower brick patios, stonework sitting area and mature landscaping. Walk to parks, shops, breweries, restaurants, local events and all downtown has to offer. Love Where You Live.
Location
State CO
County Boulder
Area Longmont
Zoning Res
Rooms
Basement Full, Partially Finished
Primary Bedroom Level Upper
Master Bedroom 17x15
Bedroom 2 Basement 17x15
Bedroom 3 Upper 13x12
Bedroom 4 Upper 12x11
Interior
Interior Features Study Area, Eat-in Kitchen
Heating Forced Air
Cooling Room Air Conditioner
Fireplaces Type Living Room, Single Fireplace
Fireplace true
Appliance Dishwasher, Refrigerator
Laundry In Basement
Exterior
Exterior Feature Balcony
Garage Spaces 1.0
Fence Fenced
Utilities Available Electricity Available
Waterfront false
Roof Type Composition
Street Surface Paved
Porch Patio
Building
Lot Description Historic District
Faces West
Story 2
Sewer City Sewer, Public Sewer
Water City Water
Level or Stories Two
Structure Type Wood/Frame,Brick/Brick Veneer
New Construction false
Schools
Elementary Schools Central
Middle Schools Westview
High Schools Longmont
School District St. Vrain Valley Re-1J
Others
Senior Community false
SqFt Source Assessor
Special Listing Condition Private Owner
Read Less Info
Want to know what your home might be worth? Contact us for a FREE valuation!

Amerivest Pro-Team
yourhome@amerivest.realestateOur team is ready to help you sell your home for the highest possible price ASAP

Bought with WK Real Estate
Get More Information

Real Estate Company







