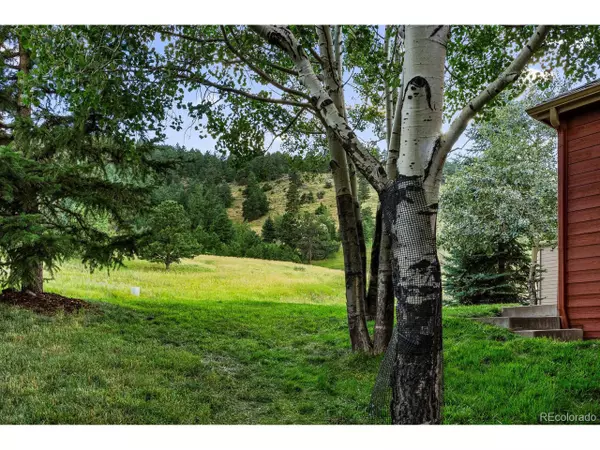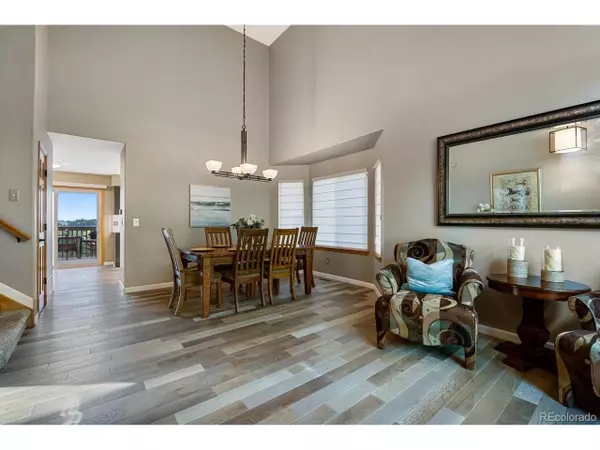$640,000
$659,900
3.0%For more information regarding the value of a property, please contact us for a free consultation.
4 Beds
3 Baths
3,070 SqFt
SOLD DATE : 11/15/2019
Key Details
Sold Price $640,000
Property Type Single Family Home
Sub Type Residential-Detached
Listing Status Sold
Purchase Type For Sale
Square Footage 3,070 sqft
Subdivision The Village At Genesee
MLS Listing ID 2934859
Sold Date 11/15/19
Style Contemporary/Modern
Bedrooms 4
Full Baths 2
HOA Fees $60/mo
HOA Y/N true
Abv Grd Liv Area 2,081
Originating Board REcolorado
Year Built 1996
Annual Tax Amount $3,301
Lot Size 5,662 Sqft
Acres 0.13
Property Description
DEAL FELL DAY OF LOAN APPROVAL*HURRY*Stunning 2 story w gorgeous views & full walkout basement on prime lot in popular Village at Genesee backing to open space*Fantastic community w fitness center, pool,clubhouse,tennis courts*Beautifully updated home w fabulous finishes & popular flrpn*Soaring ceilings in living room&dining rm w gray washed plank flooring*Fabulous remodeled kitchen w glass subway tile backsplash,SSteel appli, gas stove,shaker cabinetry,quartz ctrs,nook area w breakfast bar*Family room w/ wood flooring ,custom built-ins &fireplace*Mnfloor Laundry room*HUGE Master suite w vaulted ceilings, sitting/office area w builtins bookshelves, large walk-in closet & master bath w designer finishes*Full bath on upper flr for 2 additional secondary bedrms*You will love the full walkout basement w a 4th bedrm & Lg.REC room,great storage room*Gigantic,expansive deck off kitchen w stunning views*Incred location in the Village*prime lot*Brand new windows on main&upper flrs*Sprinkler*
Location
State CO
County Jefferson
Community Tennis Court(S), Pool, Fitness Center
Area Suburban Mountains
Zoning P-D
Direction Use GPS
Rooms
Basement Full, Partially Finished, Walk-Out Access
Primary Bedroom Level Upper
Bedroom 2 Upper
Bedroom 3 Upper
Bedroom 4 Lower
Interior
Interior Features Eat-in Kitchen, Cathedral/Vaulted Ceilings, Open Floorplan, Walk-In Closet(s)
Heating Forced Air
Cooling Ceiling Fan(s)
Fireplaces Type Gas, Gas Logs Included, Family/Recreation Room Fireplace, Single Fireplace
Fireplace true
Window Features Window Coverings,Double Pane Windows
Appliance Double Oven, Dishwasher, Refrigerator, Microwave, Disposal
Laundry Main Level
Exterior
Garage Spaces 2.0
Community Features Tennis Court(s), Pool, Fitness Center
Utilities Available Natural Gas Available, Electricity Available, Cable Available
Waterfront false
View Mountain(s)
Roof Type Composition
Street Surface Paved
Porch Patio, Deck
Building
Lot Description Gutters, Meadow
Story 2
Foundation Slab
Sewer City Sewer, Public Sewer
Water City Water
Level or Stories Two
Structure Type Wood/Frame,Wood Siding
New Construction false
Schools
Elementary Schools Ralston
Middle Schools Bell
High Schools Golden
School District Jefferson County R-1
Others
HOA Fee Include Trash,Snow Removal
Senior Community false
SqFt Source Assessor
Special Listing Condition Private Owner
Read Less Info
Want to know what your home might be worth? Contact us for a FREE valuation!

Amerivest Pro-Team
yourhome@amerivest.realestateOur team is ready to help you sell your home for the highest possible price ASAP

Get More Information

Real Estate Company







