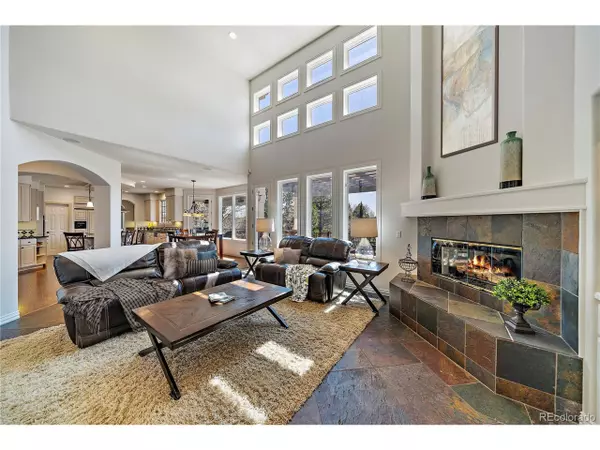$2,175,000
$2,150,000
1.2%For more information regarding the value of a property, please contact us for a free consultation.
5 Beds
7 Baths
6,171 SqFt
SOLD DATE : 06/11/2020
Key Details
Sold Price $2,175,000
Property Type Single Family Home
Sub Type Residential-Detached
Listing Status Sold
Purchase Type For Sale
Square Footage 6,171 sqft
Subdivision The Preserve At Greenwood Village
MLS Listing ID 1784462
Sold Date 06/11/20
Bedrooms 5
Full Baths 5
Half Baths 1
HOA Fees $200/qua
HOA Y/N true
Abv Grd Liv Area 4,444
Originating Board REcolorado
Year Built 1995
Annual Tax Amount $9,476
Lot Size 0.660 Acres
Acres 0.66
Property Description
One of the Preserves finest homes situated on a private, pristine 28,000+ square foot lot feeding into acclaimed Cherry Creek School District. This immaculate home boasts 6,899 square feet loaded with amenities for the discriminating buyer and blends an open floor plan with the perfect combination of sophisticated elegance, beautifully proportioned rooms, high-end finishes, and extraordinary outdoor living spaces. Located on a cul-de-sac, this 5 bed, 7 bath home offers multiple vaulted rooms with panoramic views to the south while maintaining privacy.
The main level encompasses a grand entry, flanked by a private study and spacious Living Room with multiple sitting areas perfect for entertaining. The dining room with easy space to accommodate 10+ diners is accessed from the light, bright kitchen with multiple seating opportunities. Anchoring the main level is the vaulted Great Room with access to the covered deck with outdoor kitchen and secondary pergola-covered sitting area.
Upstairs features a luxurious master suite with a soaking tub, spa-worthy shower, and generous master closet. Completing the upper level are three on-suite secondary bedrooms. The walkout basement is an entertainer's dream featuring a theater room with stadium seating, billiards, and card room, bar with 500 wine bottle storage, and gym. A guest suite, craft room, kids play /TV room, and an enormous storage room.
While this gorgeous home is perfect on its own, the lush outdoor spaces truly exemplify luxury living. With room for a soccer game or any family activity, these park-like spaces make this property a real retreat from the hustle and bustle of life.
Location
State CO
County Arapahoe
Community Tennis Court(S), Pool, Playground, Fitness Center, Park
Area Metro Denver
Zoning GR.75
Direction Belleview and Holly, West to S Fairfax, South to E Perry Parkway, East to Progress Cout and Home.
Rooms
Basement Full, Partially Finished, Crawl Space, Walk-Out Access, Structural Floor, Sump Pump
Primary Bedroom Level Upper
Master Bedroom 20x17
Bedroom 2 Basement 14x13
Bedroom 3 Upper 13x12
Bedroom 4 Upper 13x11
Bedroom 5 Upper 12x11
Interior
Interior Features Study Area, Central Vacuum, Eat-in Kitchen, Cathedral/Vaulted Ceilings, Open Floorplan, Pantry, Walk-In Closet(s), Wet Bar, Kitchen Island
Heating Forced Air
Cooling Central Air, Ceiling Fan(s)
Fireplaces Type 2+ Fireplaces, Living Room, Family/Recreation Room Fireplace, Primary Bedroom
Fireplace true
Window Features Window Coverings,Double Pane Windows
Appliance Self Cleaning Oven, Double Oven, Dishwasher, Refrigerator, Bar Fridge, Washer, Dryer, Microwave, Trash Compactor, Disposal
Laundry Main Level
Exterior
Exterior Feature Gas Grill, Balcony
Garage Spaces 3.0
Community Features Tennis Court(s), Pool, Playground, Fitness Center, Park
Waterfront false
View Mountain(s)
Roof Type Concrete
Street Surface Paved
Handicap Access Level Lot
Porch Patio, Deck
Building
Lot Description Lawn Sprinkler System, Cul-De-Sac, Level
Faces North
Story 2
Sewer City Sewer, Public Sewer
Water City Water
Level or Stories Two
Structure Type Brick/Brick Veneer,Stucco
New Construction false
Schools
Elementary Schools Greenwood
Middle Schools West
High Schools Cherry Creek
School District Cherry Creek 5
Others
Senior Community false
Special Listing Condition Private Owner
Read Less Info
Want to know what your home might be worth? Contact us for a FREE valuation!

Amerivest Pro-Team
yourhome@amerivest.realestateOur team is ready to help you sell your home for the highest possible price ASAP

Bought with LoKation Real Estate
Get More Information

Real Estate Company







