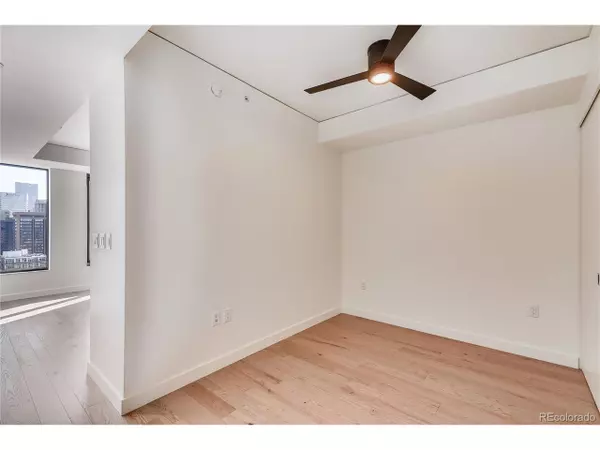$415,000
$425,000
2.4%For more information regarding the value of a property, please contact us for a free consultation.
1 Bed
1 Bath
535 SqFt
SOLD DATE : 09/02/2020
Key Details
Sold Price $415,000
Property Type Townhouse
Sub Type Attached Dwelling
Listing Status Sold
Purchase Type For Sale
Square Footage 535 sqft
Subdivision Downtown
MLS Listing ID 4653421
Sold Date 09/02/20
Style Contemporary/Modern,Ranch
Bedrooms 1
Full Baths 1
HOA Fees $360/mo
HOA Y/N true
Abv Grd Liv Area 535
Originating Board REcolorado
Year Built 2019
Annual Tax Amount $1,535
Property Description
Smart and efficient one-bedroom studio, Bosh stainless steel appliances, gas stovetop, quartz countertops, Carrera marble bathroom. The living area is filled with morning and most of the day sunlight and then dusk happens and the sunsets bounce off the city and fills the home with the most spectacular sunsets. The Coloradan is a community as well as a secure building. Over the next few months when things are quiet, you'll see your neighbors in the mailroom, library, and state of the art fitness room (Peloton and water rower included). This summer you'll enjoy the 18th-floor pool deck that includes cabanas, a hot tub, fire pit, lounge area, commercial-grade grills and hood, picnic tables, full kitchen, private bar area, game room, fireplace, televisions, and unparalleled 360 city and mountain views. The main floor lobby area has a dry cleaner, blow dry bar, A Line Boutique, Union Hall (Art Gallery), Cafe Landskap and Sweetgreen. The train to Denver Internation Airport and the ski train are just a few steps away. The neighborhood amenities will be back and you'll be able to walk to the Nuggets, Avalanche and Rockies games. The restaurant options are endless, several grocery and drug stores within 2 blocks.
Location
State CO
County Denver
Community Clubhouse, Pool, Fitness Center, Elevator
Area Metro Denver
Rooms
Primary Bedroom Level Main
Interior
Heating Heat Pump
Cooling Central Air, Ceiling Fan(s)
Window Features Double Pane Windows,Triple Pane Windows
Appliance Dishwasher, Microwave, Disposal
Exterior
Exterior Feature Gas Grill
Parking Features >8' Garage Door
Garage Spaces 1.0
Community Features Clubhouse, Pool, Fitness Center, Elevator
Utilities Available Cable Available
View City
Roof Type Other
Street Surface Paved
Handicap Access Accessible Approach with Ramp, Accessible Elevator Installed
Porch Patio
Building
Faces Southeast
Story 1
Sewer City Sewer, Public Sewer
Water City Water
Level or Stories One
Structure Type Concrete
New Construction true
Schools
Elementary Schools Greenlee
Middle Schools West Leadership
High Schools East
School District Denver 1
Others
HOA Fee Include Trash,Snow Removal,Security,Management,Maintenance Structure,Water/Sewer,Heat,Hazard Insurance
Senior Community false
Special Listing Condition Private Owner
Read Less Info
Want to know what your home might be worth? Contact us for a FREE valuation!

Amerivest Pro-Team
yourhome@amerivest.realestateOur team is ready to help you sell your home for the highest possible price ASAP

Bought with Iconique Real Estate, LLC








