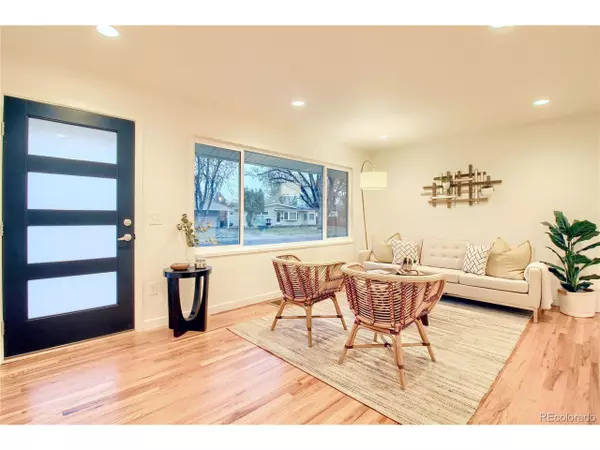$535,000
$544,900
1.8%For more information regarding the value of a property, please contact us for a free consultation.
4 Beds
2 Baths
1,666 SqFt
SOLD DATE : 01/13/2020
Key Details
Sold Price $535,000
Property Type Single Family Home
Sub Type Residential-Detached
Listing Status Sold
Purchase Type For Sale
Square Footage 1,666 sqft
Subdivision Virginia Village
MLS Listing ID 1990684
Sold Date 01/13/20
Style Cottage/Bung,Ranch
Bedrooms 4
Full Baths 2
HOA Y/N false
Abv Grd Liv Area 833
Originating Board REcolorado
Year Built 1955
Annual Tax Amount $1,204
Lot Size 6,969 Sqft
Acres 0.16
Property Description
Dreaming of a new home in an established neighborhood? Don't miss this beautifully upcycled home on block w/huge trees. Picture morning coffee snuggled in your open plan home that lives big w/real wood floors, large windows & cabinets galore. Kit has brand spankin' new appl, quartz counters & soft close cabinets. Chill w/Central AC or on one of the patios. Mainfloor bath has been styled to maximize space w/frameless, walk-in shower + bench. Downstairs one can soak in the extra deep tub in the 2nd full bathroom. Two living spaces to enjoy-conversation area w/cozy chairs upstairs with a media room down? You choose, you've got two to plan! Yard is big with garden area & sprinkler system + shed. Short walk to coffee, pizza, drinks & 1.5 miles to the redevelopment at the old CDOT bldg (Arkansas & Colo), quick to Wash Park, Glendale & Cherry Creek. NEW-electrical + panel, plumbing, roof, gutter, windows, appli, doors, flooring, cabinets, baths-all permitted. Come drop by & fall in love.
Location
State CO
County Denver
Area Metro Denver
Zoning S-SU-D
Direction From I-25 & Colorado go north on Colorado to Louisiana. Go East (right) on Louisiana until South Grape then turn South (right). Go 1/2 block & property will be on West (right) side of street.
Rooms
Other Rooms Outbuildings
Basement Full, Partially Finished
Primary Bedroom Level Main
Master Bedroom 8x14
Bedroom 2 Basement 11x12
Bedroom 3 Main 11x11
Bedroom 4 Basement 11x9
Interior
Interior Features Open Floorplan
Heating Forced Air
Cooling Central Air
Window Features Double Pane Windows
Appliance Dishwasher, Refrigerator, Washer, Dryer, Disposal
Laundry In Basement
Exterior
Garage Spaces 1.0
Fence Fenced
Utilities Available Natural Gas Available, Electricity Available, Cable Available
Waterfront false
Roof Type Composition
Street Surface Paved
Porch Patio
Building
Lot Description Gutters, Lawn Sprinkler System
Faces East
Story 1
Sewer City Sewer, Public Sewer
Water City Water
Level or Stories One
Structure Type Wood/Frame,Metal Siding,Concrete
New Construction false
Schools
Elementary Schools Ellis
Middle Schools Merrill
High Schools Thomas Jefferson
School District Denver 1
Others
Senior Community false
SqFt Source Appraiser
Read Less Info
Want to know what your home might be worth? Contact us for a FREE valuation!

Amerivest Pro-Team
yourhome@amerivest.realestateOur team is ready to help you sell your home for the highest possible price ASAP

Bought with Re/Max Urban Properties
Get More Information

Real Estate Company







