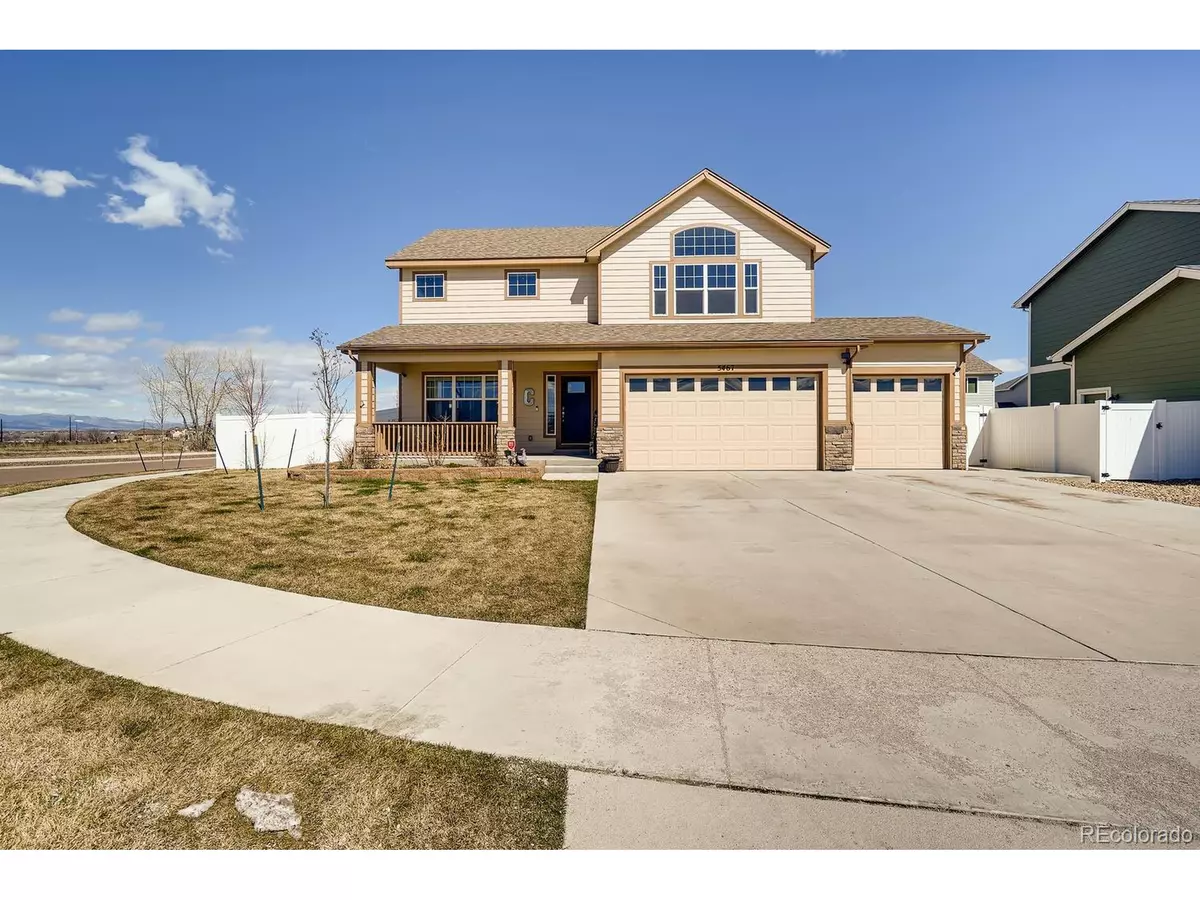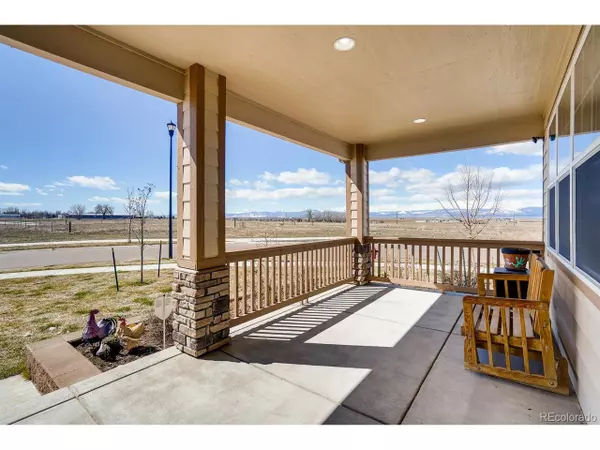$490,000
$515,000
4.9%For more information regarding the value of a property, please contact us for a free consultation.
4 Beds
4 Baths
3,268 SqFt
SOLD DATE : 05/13/2020
Key Details
Sold Price $490,000
Property Type Single Family Home
Sub Type Residential-Detached
Listing Status Sold
Purchase Type For Sale
Square Footage 3,268 sqft
Subdivision Johnson Farm
MLS Listing ID 7404705
Sold Date 05/13/20
Bedrooms 4
Full Baths 3
Half Baths 1
HOA Fees $16/ann
HOA Y/N true
Abv Grd Liv Area 2,374
Originating Board REcolorado
Year Built 2014
Annual Tax Amount $2,694
Lot Size 6,969 Sqft
Acres 0.16
Property Description
Premium corner lot home opposite open space with impeccable mountain views and immaculate landscaping. Tons of nearby amenities including Bella Rosa Golf Course, Saddleback Golf Course, as well as local shops and restaurants. Enjoy sitting on the covered front porch year round overlooking the park and open space or entertain on the large back patio with a built-in grilling area, plenty of room for seating, and more beautiful landscaping. Open main level living room, dining room, and kitchen is perfect for families and entertaining. Large gourmet kitchen with stainless steel appliances, granite counters, island with breakfast bar, gas range, stone backsplash, and pantry. Upper level master retreat features vaulted ceilings and spacious en-suite 5pc bath. The master suite conveniently continues into the laundry room. Two additional upper level bedrooms and a shared full bath, along with an upper level living area. Finished basement offers a wonderful space for guests/teens/extended family with a living area, bedroom, and full bath. Be sure to explore the thoughtful upgrades including granite counters throughout and a 4 car garage.
Location
State CO
County Weld
Community Park
Area Greeley/Weld
Zoning SFR
Direction From Silver Birch Blvd and Bella Rosa Pkwy, go east on Bella Rosa Pkwy. Turn left on Grand Mesa Ave, turn left on Shoshone Dr. Home is on the right.
Rooms
Basement Partially Finished
Primary Bedroom Level Basement
Bedroom 2 Upper
Bedroom 3 Upper
Bedroom 4 Upper
Interior
Interior Features Eat-in Kitchen, Cathedral/Vaulted Ceilings, Open Floorplan, Pantry, Walk-In Closet(s), Kitchen Island
Heating Forced Air
Cooling Central Air
Fireplaces Type None
Fireplace false
Appliance Dishwasher, Refrigerator, Washer, Dryer, Microwave, Disposal
Laundry Upper Level
Exterior
Garage Tandem
Garage Spaces 4.0
Fence Partial
Community Features Park
Utilities Available Electricity Available
Waterfront false
View Mountain(s)
Roof Type Composition
Handicap Access Level Lot
Porch Patio
Parking Type Tandem
Building
Lot Description Corner Lot, Level, Abuts Public Open Space, Abuts Private Open Space
Faces South
Story 2
Sewer City Sewer, Public Sewer
Water City Water
Level or Stories Two
Structure Type Wood/Frame
New Construction false
Schools
Elementary Schools Legacy
Middle Schools Coal Ridge
High Schools Frederick
School District St. Vrain Valley Re-1J
Others
Senior Community false
SqFt Source Assessor
Special Listing Condition Private Owner
Read Less Info
Want to know what your home might be worth? Contact us for a FREE valuation!

Amerivest 4k Pro-Team
yourhome@amerivest.realestateOur team is ready to help you sell your home for the highest possible price ASAP

Bought with Coldwell Banker Realty 56
Get More Information

Real Estate Company







