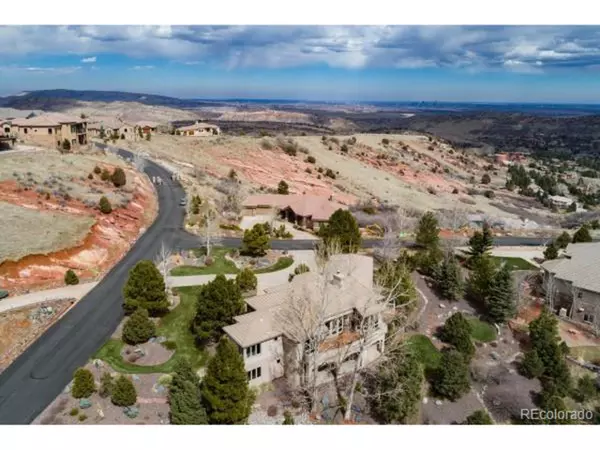$1,349,000
$1,349,900
0.1%For more information regarding the value of a property, please contact us for a free consultation.
3 Beds
5 Baths
4,598 SqFt
SOLD DATE : 06/10/2020
Key Details
Sold Price $1,349,000
Property Type Single Family Home
Sub Type Residential-Detached
Listing Status Sold
Purchase Type For Sale
Square Footage 4,598 sqft
Subdivision Willow Springs
MLS Listing ID 5457733
Sold Date 06/10/20
Style Chalet,Ranch
Bedrooms 3
Full Baths 2
Half Baths 1
Three Quarter Bath 2
HOA Fees $100/qua
HOA Y/N true
Abv Grd Liv Area 2,570
Originating Board REcolorado
Year Built 1998
Annual Tax Amount $7,821
Lot Size 0.650 Acres
Acres 0.65
Property Description
Gorgeous Summit Chalet Ranch Style home sitting high on the hill! Great views throughout! Open floorplan - great for entertaining. Great room with wet bar, gas fireplace and wall of windows to enjoy the views. Freshly painted interior with hand troweled walls. Newer carpet! Hardwood floors! Gourmet kitchen with two way fireplace. Spacious dining room with butler's pantry. Main floor study with built-in. Master bedroom with fireplace and access to deck. Luxurious master bathroom and huge walk-in closet. Newer composite deck with awning to enjoy the beautiful Colorado evenings. The spiral staircase leads to the great room equipped with wet bar, pool table area, gas fireplace and wine cellar! Exercise room with attached bathroom with walk-in steam shower! Two guest bedrooms each with their own bathroom. Large professionally landscaped backyard with mature trees. Perfect location on a quiet cul de sac and acres of trails just steps from the home. Enjoy downtown views from the front and gorgeous views out the back. Willow Springs is home of Red Rocks Country Club with pool, golf course, and restaurant.
Location
State CO
County Jefferson
Area Metro Denver
Zoning P-D
Direction Head west on Belleview from C-470. At the clubhouse, turn left on Willow Springs Dr. Continue and turn left again on Willow Springs Dr. At stop sign continue left on Willow Springs Dr. At round about take first right on Sandstone. Continue up hill. At top turn right and quick right on Rocky Point.
Rooms
Other Rooms Kennel/Dog Run
Basement Partially Finished, Walk-Out Access
Primary Bedroom Level Main
Bedroom 2 Basement
Bedroom 3 Basement
Interior
Interior Features Central Vacuum, Cathedral/Vaulted Ceilings, Open Floorplan, Pantry, Walk-In Closet(s), Wet Bar, Jack & Jill Bathroom, Kitchen Island, Steam Shower
Cooling Central Air
Fireplaces Type 2+ Fireplaces, Gas, Family/Recreation Room Fireplace, Primary Bedroom, Great Room
Fireplace true
Window Features Window Coverings,Double Pane Windows
Appliance Self Cleaning Oven, Double Oven, Dishwasher, Refrigerator, Bar Fridge, Microwave, Disposal
Laundry Main Level
Exterior
Parking Features Oversized
Garage Spaces 3.0
Fence Partial
Utilities Available Natural Gas Available, Electricity Available, Cable Available
View Mountain(s), Foothills View
Roof Type Concrete
Porch Patio, Deck
Building
Lot Description Lawn Sprinkler System, Cul-De-Sac, Corner Lot
Faces Northwest
Story 1
Sewer City Sewer, Public Sewer
Water City Water
Level or Stories One
Structure Type Wood/Frame
New Construction false
Schools
Elementary Schools Red Rocks
Middle Schools Carmody
High Schools Bear Creek
School District Jefferson County R-1
Others
HOA Fee Include Trash,Snow Removal
Senior Community false
SqFt Source Assessor
Special Listing Condition Private Owner
Read Less Info
Want to know what your home might be worth? Contact us for a FREE valuation!

Amerivest Pro-Team
yourhome@amerivest.realestateOur team is ready to help you sell your home for the highest possible price ASAP

Bought with HomeSmart








