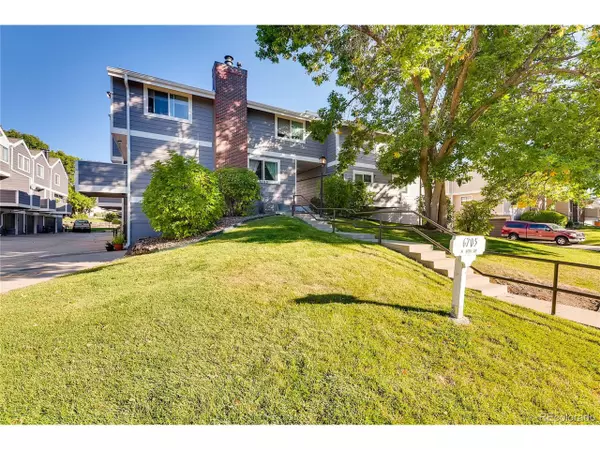$275,000
$272,000
1.1%For more information regarding the value of a property, please contact us for a free consultation.
2 Beds
2 Baths
1,364 SqFt
SOLD DATE : 11/08/2019
Key Details
Sold Price $275,000
Property Type Townhouse
Sub Type Attached Dwelling
Listing Status Sold
Purchase Type For Sale
Square Footage 1,364 sqft
Subdivision Lake Arbor Fairways
MLS Listing ID 8553313
Sold Date 11/08/19
Bedrooms 2
Full Baths 2
HOA Fees $280/mo
HOA Y/N true
Abv Grd Liv Area 1,364
Originating Board REcolorado
Year Built 1985
Annual Tax Amount $1,596
Lot Size 871 Sqft
Acres 0.02
Property Description
Welcome! This charming townhome is set in a lovely community that is convenient to golf, parks, restaurants and shopping. Community pool and gardens! Quick commute to the Boulder Turnpike and I-70. Two large bedrooms and 2 full baths upstairs for privacy. Double closets in the master bedroom with handy inserts. The main floor is conveniently arranged for entertaining with a large 14'x17' living room, cozy fireplace and formal dining room. The kitchen is friendly and efficient for all your culinary tasks. The private and cozy deck off the dining room is perfect for morning coffee and romantic suppers. Front deck inspires grilling, gathering or quiet reflection. Oversized 2 car attached garage is accessed from the basement. New paint and carpet throughout! Buyer to verify all information and measurements.
Location
State CO
County Jefferson
Community Tennis Court(S), Pool
Area Metro Denver
Zoning RES
Direction Wadsworth to 84th Way east to 84th circle turn right to 6705 on the left. Park in the street or visitor parking.
Rooms
Basement Partial, Unfinished, Walk-Out Access
Primary Bedroom Level Upper
Master Bedroom 14x18
Bedroom 2 Upper 11x18
Interior
Heating Forced Air, Wood Stove
Fireplaces Type Living Room, Single Fireplace
Fireplace true
Window Features Window Coverings
Appliance Self Cleaning Oven, Dishwasher, Refrigerator, Washer, Dryer, Microwave, Disposal
Laundry In Basement
Exterior
Exterior Feature Balcony
Garage Spaces 2.0
Community Features Tennis Court(s), Pool
Utilities Available Natural Gas Available, Electricity Available
Waterfront false
Roof Type Composition
Street Surface Paved
Porch Patio, Deck
Building
Lot Description Near Golf Course
Faces Northeast
Story 2
Foundation Slab
Sewer City Sewer, Public Sewer
Water City Water
Level or Stories Two
Structure Type Wood/Frame,Wood Siding
New Construction false
Schools
Elementary Schools Little
Middle Schools Moore
High Schools Pomona
School District Jefferson County R-1
Others
HOA Fee Include Trash,Snow Removal,Maintenance Structure,Water/Sewer
Senior Community false
SqFt Source Assessor
Special Listing Condition Private Owner
Read Less Info
Want to know what your home might be worth? Contact us for a FREE valuation!

Amerivest Pro-Team
yourhome@amerivest.realestateOur team is ready to help you sell your home for the highest possible price ASAP

Bought with RE/MAX ALLIANCE
Get More Information

Real Estate Company







