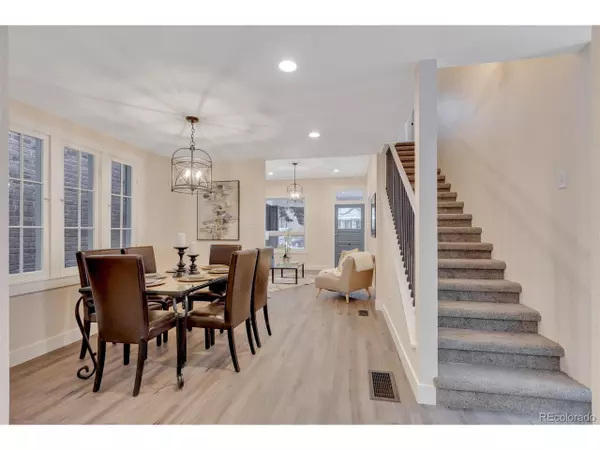$579,500
$579,499
For more information regarding the value of a property, please contact us for a free consultation.
2 Beds
2 Baths
1,100 SqFt
SOLD DATE : 03/18/2020
Key Details
Sold Price $579,500
Property Type Single Family Home
Sub Type Residential-Detached
Listing Status Sold
Purchase Type For Sale
Square Footage 1,100 sqft
Subdivision Five Points
MLS Listing ID 5766964
Sold Date 03/18/20
Bedrooms 2
Full Baths 2
HOA Y/N false
Abv Grd Liv Area 1,100
Originating Board REcolorado
Year Built 1887
Annual Tax Amount $2,498
Lot Size 3,049 Sqft
Acres 0.07
Property Description
Historic nostalgia with modern amenities in the Curtis Park/Five Points Neighborhood. Close to neighborhood restaurants, breweries, shops, public transportation, the ball park and more! Nothing has been left undone- just move in and enjoy! As soon as you walk in, you'll notice the all-new flooring running through the open-concept floor plan. A dedicated dining space leads to a beautifully updated kitchen- complete with new stainless steel appliances, custom tile work and range hood! A sun room off the back of the home overlooks the private backyard, and a good-sized bedroom and updated bathroom round out the main level. Upstairs you'll find a beautifully updated masted bedroom and master en-suite bath boasting a glass-enclosed shower, double vanity and new toilet! Very walkable neighborhood, but plenty of room for your cars in the over sized two-car garage, complete with your own indoor work shop! Great property in a great part of town- come look today, it won't last long!
Location
State CO
County Denver
Area Metro Denver
Zoning G-MU-3
Rooms
Basement Partial, Unfinished, Walk-Out Access
Primary Bedroom Level Upper
Bedroom 2 Main
Interior
Interior Features Open Floorplan, Walk-In Closet(s), Kitchen Island
Heating Forced Air
Cooling Central Air
Window Features Double Pane Windows
Appliance Dishwasher, Refrigerator, Microwave, Disposal
Exterior
Parking Features Oversized
Garage Spaces 2.0
Fence Partial
Roof Type Composition
Handicap Access Level Lot
Porch Patio
Building
Lot Description Level
Story 2
Sewer City Sewer, Public Sewer
Water City Water
Level or Stories Two
Structure Type Wood/Frame,Block
New Construction false
Schools
Elementary Schools Gilpin
Middle Schools Wyatt
High Schools East
School District Denver 1
Others
Senior Community false
SqFt Source Assessor
Special Listing Condition Private Owner
Read Less Info
Want to know what your home might be worth? Contact us for a FREE valuation!

Amerivest Pro-Team
yourhome@amerivest.realestateOur team is ready to help you sell your home for the highest possible price ASAP

Bought with Urban Luxe Real Estate








