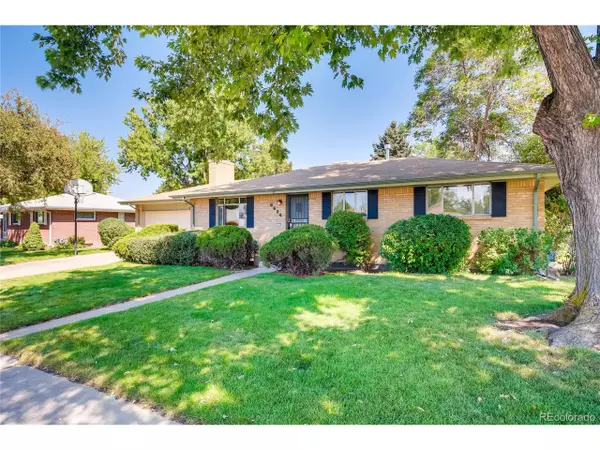$383,700
$399,900
4.1%For more information regarding the value of a property, please contact us for a free consultation.
5 Beds
2 Baths
2,157 SqFt
SOLD DATE : 11/04/2019
Key Details
Sold Price $383,700
Property Type Single Family Home
Sub Type Residential-Detached
Listing Status Sold
Purchase Type For Sale
Square Footage 2,157 sqft
Subdivision Broadway Estates
MLS Listing ID 5771237
Sold Date 11/04/19
Style Ranch
Bedrooms 5
Full Baths 1
Three Quarter Bath 1
HOA Y/N false
Abv Grd Liv Area 1,166
Originating Board REcolorado
Year Built 1958
Annual Tax Amount $1,774
Lot Size 10,454 Sqft
Acres 0.24
Property Description
Updated spotless ranch w/ finished basement & 2-car garage enjoys extremely walkable location. Sunny living room has wood-burning fireplace & gleaming just-refinished hardwoods that span into formal dining & 3 bedrooms. Kitchen updates from 2016 feature new counters, new tile backsplash & new tile floors. Enjoy breakfast in sunny nook. Appliances included. Fresh interior paint. Expansive finished bsmnt doubles the living space & features huge family room w/ 2nd fireplace, 2 BRs, remodeled bath w/ roomy new walk-in shower, lots of storage & new carpet throughout. Enjoy patio dining in deep backyard w/ ample shade from mature trees & plenty of room for kids & dogs. Large utility shed & sprinkler system. Smoke-free. Window coverings included. Walk/bike to elem & middle schools & pool. Walk to parks & Highline Canal Trail. 3 blocks to downtown bus. Minutes to Goodson Rec Center & The Streets at Southglenn, Enjoy breathing room on this charming street of ranches that's close to everything.
Location
State CO
County Arapahoe
Area Metro Denver
Zoning RES
Direction From I25 South, exit right on Arapahoe Road, continue straight on E Arapahoe Rd, turn right onto S Lee Court, the destination will be on the right.
Rooms
Other Rooms Outbuildings
Basement Full, Partially Finished
Primary Bedroom Level Main
Master Bedroom 11x12
Bedroom 2 Basement 10x13
Bedroom 3 Main 10x12
Bedroom 4 Main 9x10
Bedroom 5 Basement 8x9
Interior
Interior Features Eat-in Kitchen
Heating Forced Air, Wood Stove
Cooling Evaporative Cooling
Fireplaces Type 2+ Fireplaces, Living Room, Basement
Fireplace true
Window Features Window Coverings,Double Pane Windows
Appliance Dishwasher, Refrigerator, Microwave, Freezer, Disposal
Laundry In Basement
Exterior
Garage Spaces 2.0
Fence Fenced
Utilities Available Natural Gas Available, Electricity Available, Cable Available
Waterfront false
Roof Type Composition
Street Surface Paved
Porch Patio
Building
Lot Description Lawn Sprinkler System
Faces West
Story 1
Foundation Slab
Sewer City Sewer, Public Sewer
Water City Water
Level or Stories One
Structure Type Wood/Frame,Brick/Brick Veneer
New Construction false
Schools
Elementary Schools Highland
Middle Schools Euclid
High Schools Arapahoe
School District Littleton 6
Others
Senior Community false
SqFt Source Assessor
Special Listing Condition Private Owner
Read Less Info
Want to know what your home might be worth? Contact us for a FREE valuation!

Amerivest Pro-Team
yourhome@amerivest.realestateOur team is ready to help you sell your home for the highest possible price ASAP

Get More Information

Real Estate Company







