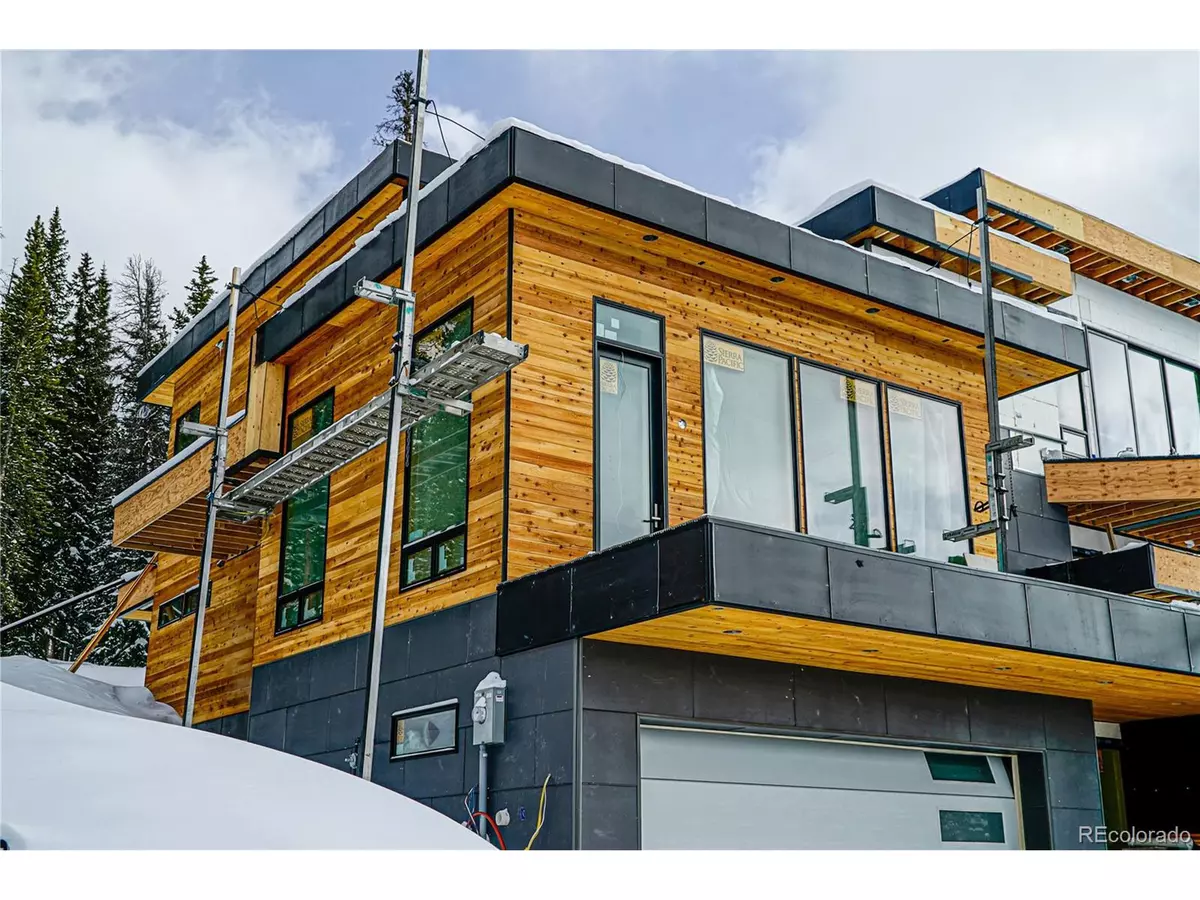$1,555,000
$1,550,000
0.3%For more information regarding the value of a property, please contact us for a free consultation.
2,972 SqFt
SOLD DATE : 08/07/2020
Key Details
Sold Price $1,555,000
Property Type Townhouse
Sub Type Attached Dwelling
Listing Status Sold
Purchase Type For Sale
Square Footage 2,972 sqft
Subdivision Woodmoor At Breckenridge
MLS Listing ID 3567424
Sold Date 08/07/20
Style Contemporary/Modern
HOA Y/N true
Abv Grd Liv Area 2,972
Originating Board REcolorado
Year Built 2020
Annual Tax Amount $3,397
Lot Size 0.510 Acres
Acres 0.51
Property Description
New Construction. Spectacular Views of peaks of Breckenridge. One of a kind in Summit County from award winning architect Marc Hogan with BHH Partners. Over 3,000 square feet 4 Bed 4 Bath in this ICF Home with Heated Floors. Open Floorplan with private decks. Insulated Concrete Forms. Modern and contemporary. Full Audio, Living/Family Dolby Atmos, Grade 5 granite/hardware/cabinets/vanities, Automated WIFI doors/thermostats, Oversized 2 Car garage, Thermador appliances. Roof Top Deck! W/Elevator
Location
State CO
County Summit
Area Out Of Area
Direction From Hwy 9, Boreas Pass Road East, Left on Baldy Road. Left on North Fuller Placer, Duplex is on your right.
Rooms
Basement Partially Finished
Primary Bedroom Level Upper
Bedroom 2 Upper
Bedroom 3 Main
Bedroom 4 Basement
Interior
Interior Features Eat-in Kitchen, Cathedral/Vaulted Ceilings, Open Floorplan, Walk-In Closet(s), Kitchen Island
Heating Radiant
Fireplaces Type 2+ Fireplaces, Primary Bedroom, Great Room
Fireplace true
Window Features Double Pane Windows,Triple Pane Windows
Appliance Self Cleaning Oven, Double Oven, Dishwasher, Refrigerator, Microwave
Laundry Upper Level
Exterior
Exterior Feature Balcony
Garage Spaces 2.0
Utilities Available Natural Gas Available, Electricity Available, Cable Available
Waterfront false
View Mountain(s), City
Roof Type Rubber,Other
Street Surface Paved
Handicap Access Accessible Approach with Ramp
Porch Patio, Deck
Building
Lot Description Sloped
Faces South
Story 3
Sewer City Sewer, Public Sewer
Water City Water
Level or Stories Three Or More
Structure Type Wood Siding,Concrete
New Construction true
Schools
Elementary Schools Summit Cove
Middle Schools Summit
High Schools Summit
School District Summit Re-1
Others
Senior Community true
SqFt Source Plans
Special Listing Condition Builder
Read Less Info
Want to know what your home might be worth? Contact us for a FREE valuation!

Amerivest 4k Pro-Team
yourhome@amerivest.realestateOur team is ready to help you sell your home for the highest possible price ASAP

Bought with NON MLS PARTICIPANT
Get More Information

Real Estate Company







