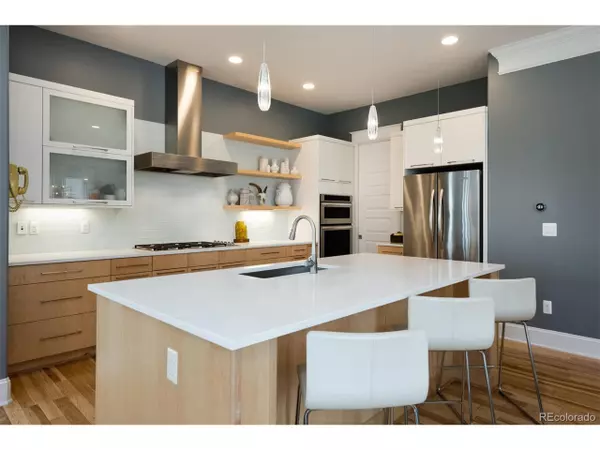$947,000
$955,000
0.8%For more information regarding the value of a property, please contact us for a free consultation.
6 Beds
5 Baths
4,228 SqFt
SOLD DATE : 11/15/2019
Key Details
Sold Price $947,000
Property Type Single Family Home
Sub Type Residential-Detached
Listing Status Sold
Purchase Type For Sale
Square Footage 4,228 sqft
Subdivision Central Park
MLS Listing ID 5411276
Sold Date 11/15/19
Bedrooms 6
Full Baths 4
Half Baths 1
HOA Fees $43/mo
HOA Y/N true
Abv Grd Liv Area 3,016
Originating Board REcolorado
Year Built 2015
Annual Tax Amount $8,102
Lot Size 6,534 Sqft
Acres 0.15
Property Description
BACK ON MARKET BUYERS HOME DIDN'T SELL!! THEIR LOSS YOUR GAIN!!! Masterful blend of traditional and modern design is embodied in this beautiful Parkwood home. Located in the heart of Stapleton, this 4,586 sq. ft. 6-bedroom, 4.5 bathroom home grants easy access to nearby concert and sports venue, shopping, and restaurants. Entering the home you are greeted by bright and comfortable sitting area and adjacent office. The open concept main living area and kitchen make for easy entertaining. The kitchen features modern accents, quartz countertops, sleek lighted cabinetry and stainless steel appliances. Upstairs you'll find 4-bedrooms including a spacious master suite with soaking tub, dual shower heads and walk-in closet. 2-bedrooms, full bathroom and living room are situated in the basement. Expansive fenced in backyard provides a blank canvas to design a truly amazing outdoor entertaining experience. The 2-cattached garage allows for easy unloading into the mudroom. Come by and experience
Location
State CO
County Denver
Area Metro Denver
Zoning M-RX-5
Direction From 56th Avenue, head south on Wabash Street until 5462 house is on the left.
Rooms
Basement Full, Partially Finished
Primary Bedroom Level Upper
Bedroom 2 Upper
Bedroom 3 Upper
Bedroom 4 Upper
Bedroom 5 Basement
Interior
Interior Features Eat-in Kitchen, Pantry, Walk-In Closet(s), Kitchen Island
Heating Forced Air
Cooling Central Air
Fireplaces Type Gas, Gas Logs Included, Living Room, Single Fireplace
Fireplace true
Window Features Double Pane Windows
Appliance Self Cleaning Oven, Dishwasher, Refrigerator, Microwave, Disposal
Exterior
Garage Spaces 2.0
Fence Fenced
Utilities Available Natural Gas Available, Electricity Available, Cable Available
Waterfront false
View Mountain(s)
Roof Type Composition
Street Surface Paved
Porch Patio
Building
Lot Description Lawn Sprinkler System, Sloped
Faces West
Story 2
Sewer City Sewer, Public Sewer
Water City Water
Level or Stories Two
Structure Type Wood/Frame,Wood Siding,Concrete
New Construction false
Schools
Elementary Schools Swigert International
Middle Schools Mcauliffe International
High Schools Northfield
School District Denver 1
Others
HOA Fee Include Trash
Senior Community false
SqFt Source Assessor
Special Listing Condition Private Owner
Read Less Info
Want to know what your home might be worth? Contact us for a FREE valuation!

Amerivest Pro-Team
yourhome@amerivest.realestateOur team is ready to help you sell your home for the highest possible price ASAP

Bought with LIVE URBAN REAL ESTATE
Get More Information

Real Estate Company







