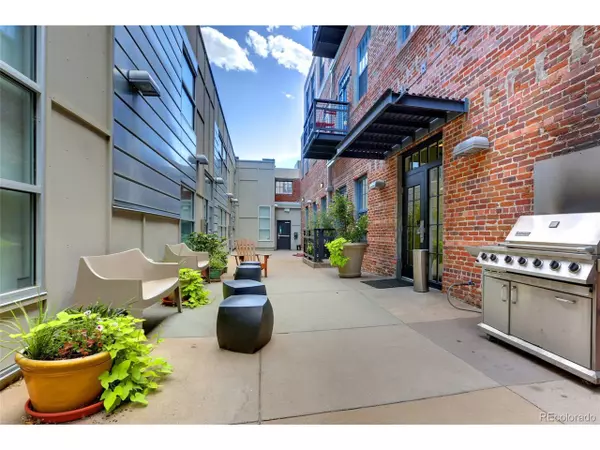$460,009
$464,900
1.1%For more information regarding the value of a property, please contact us for a free consultation.
1 Bed
1 Bath
1,166 SqFt
SOLD DATE : 12/19/2019
Key Details
Sold Price $460,009
Property Type Townhouse
Sub Type Attached Dwelling
Listing Status Sold
Purchase Type For Sale
Square Footage 1,166 sqft
Subdivision Rino
MLS Listing ID 8600292
Sold Date 12/19/19
Style Ranch
Bedrooms 1
Full Baths 1
HOA Fees $369/mo
HOA Y/N true
Abv Grd Liv Area 1,166
Originating Board REcolorado
Year Built 1933
Annual Tax Amount $2,320
Property Description
Located in the historic Benjamin Moore building this loft offers true downtown, loft living! This incredible, space has exposed brick, super high ceilings, new appliances, rare personal outdoor patio (1 of 3 in building), wonderful natural light, kitchen island with granite countertops, additional eat-in space, over-sized living room with plenty of room for an office space or workout equipment, washer and dryer in unit, walk-in-closet, modern lighting, full bath, Alexa Ecobee smart thermostat and large entryway. With almost 1200 sq ft, an open floorplan and 2 storage spaces(most units only have one), you'll have room for everything you need and more! This unit also includes a covered, secure parking space! Don't have a car, don't worry, there are so many restaurants, shops, coffee shops, nightlife spots, entertainment spots, the Colorado Rockies BallPark, and close public transit you can walk to just about anything you need! Come see this truly historic building with a modern finish!
Location
State CO
County Denver
Community Extra Storage
Area Metro Denver
Zoning R-MU-30
Direction Corner of Walnut and Broadway.
Rooms
Basement None
Primary Bedroom Level Main
Interior
Interior Features Eat-in Kitchen, Cathedral/Vaulted Ceilings, Open Floorplan, Walk-In Closet(s), Loft, Kitchen Island
Heating Forced Air
Cooling Central Air
Window Features Window Coverings
Appliance Dishwasher, Refrigerator, Washer, Dryer, Microwave, Disposal
Exterior
Garage Spaces 1.0
Community Features Extra Storage
Utilities Available Natural Gas Available, Electricity Available
Waterfront false
Roof Type Composition
Handicap Access No Stairs
Porch Patio
Building
Story 1
Sewer City Sewer, Public Sewer
Water City Water
Level or Stories One
Structure Type Brick/Brick Veneer,Composition Siding,Other,Concrete
New Construction false
Schools
Elementary Schools Gilpin
Middle Schools Wyatt
High Schools East
School District Denver 1
Others
HOA Fee Include Trash,Snow Removal,Maintenance Structure,Water/Sewer,Hazard Insurance
Senior Community false
SqFt Source Assessor
Special Listing Condition Private Owner
Read Less Info
Want to know what your home might be worth? Contact us for a FREE valuation!

Amerivest Pro-Team
yourhome@amerivest.realestateOur team is ready to help you sell your home for the highest possible price ASAP

Bought with Madison & Company Properties
Get More Information

Real Estate Company







