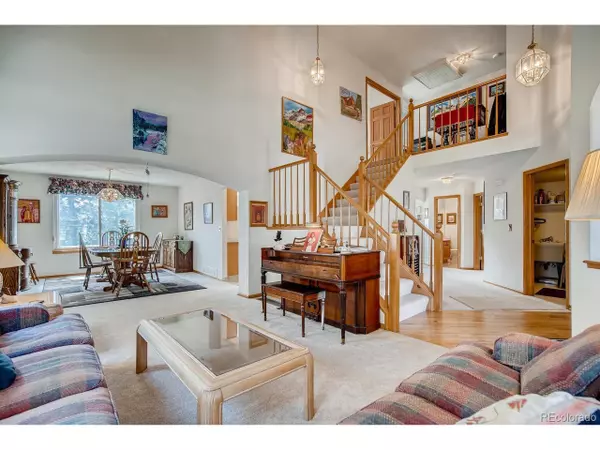$630,000
$625,000
0.8%For more information regarding the value of a property, please contact us for a free consultation.
6 Beds
5 Baths
3,765 SqFt
SOLD DATE : 06/15/2020
Key Details
Sold Price $630,000
Property Type Single Family Home
Sub Type Residential-Detached
Listing Status Sold
Purchase Type For Sale
Square Footage 3,765 sqft
Subdivision Hutchinsons Green Mountain Village
MLS Listing ID 4088339
Sold Date 06/15/20
Style Contemporary/Modern
Bedrooms 6
Full Baths 3
Three Quarter Bath 2
HOA Y/N true
Abv Grd Liv Area 2,637
Originating Board REcolorado
Year Built 1994
Annual Tax Amount $3,431
Lot Size 6,098 Sqft
Acres 0.14
Property Description
Beautiful Two-Story in Lakewood's Highly Desired Rooney Valley Neighborhood in Green Mountain! *Featuring a Three Car Garage and Finished Walk-Out Basement! *Great Pride of Ownership! *Contemporary Layout Created for Family Living and Entertaining *Large Open Kitchen with Quartz Countertops, Center Island, Abundant Cabinets and Separate Eating Space - Sliding Glass Doors Open to Newer Deck! *Grand Vaulted Entrance into Living Room and Spacious Dining Room *Cozy Family Room with Beautiful Brick Gas Fireplace *Study/Bedroom on MAIN Level with Attached 3/4 Bath! *Lovely Master Suite with Five-Piece Bath and Large Walk-In Closet! *Three Additional Bedrooms on Second Level *Six-Panel Wood Doors *AWESOME Finished - WALK-OUT Basement with Large Family Room, 6th Bedroom, 3/4 Bathroom and Sliding Glass Doors to Fantastic Backyard with Covered Patio, Sprinkler System, Multiple Gardens and Mountain Views! Perfect for Summer Entertaining! *Convenient Main Level Laundry Room *30-Year Warranty Roof *NEW Central A/C Unit! *GREAT LOCATION in Highly Desired Neighborhood near Coyote Gulch Park, Bear Creek Lake/Open Space and Green Mountain Trails *Easy 20 Minute Commute Downtown/Mountains - Quick Access to 6th Ave, C470 and Light Rail *This Home is a Must See!
CHECK OUT VIRTUAL 3D WALKTHROUGH TOUR HERE: https://my.matterport.com/show/?m=5FYyRs64U33&mls=1
Location
State CO
County Jefferson
Area Metro Denver
Direction Bear Creek Blvd to Gladiola, Turn West one block to Eldridge, Take Eldridge up the hill
Rooms
Basement Full, Partially Finished, Walk-Out Access
Primary Bedroom Level Upper
Bedroom 2 Main
Bedroom 3 Upper
Bedroom 4 Upper
Bedroom 5 Upper
Interior
Interior Features In-Law Floorplan, Eat-in Kitchen, Cathedral/Vaulted Ceilings, Open Floorplan, Walk-In Closet(s), Jack & Jill Bathroom, Kitchen Island
Heating Forced Air
Cooling Central Air, Ceiling Fan(s), Attic Fan
Fireplaces Type Gas Logs Included, Family/Recreation Room Fireplace, Single Fireplace
Fireplace true
Window Features Window Coverings,Skylight(s),Double Pane Windows
Appliance Self Cleaning Oven, Dishwasher, Refrigerator, Washer, Dryer, Microwave
Exterior
Exterior Feature Balcony
Garage Spaces 3.0
Fence Fenced
Utilities Available Natural Gas Available, Electricity Available, Cable Available
View Mountain(s)
Roof Type Composition
Street Surface Paved
Handicap Access Level Lot
Porch Patio, Deck
Building
Lot Description Gutters, Lawn Sprinkler System, Level
Faces East
Story 2
Sewer City Sewer, Public Sewer
Water City Water
Level or Stories Two
Structure Type Wood/Frame,Brick/Brick Veneer,Wood Siding
New Construction false
Schools
Elementary Schools Hutchinson
Middle Schools Dunstan
High Schools Green Mountain
School District Jefferson County R-1
Others
HOA Fee Include Trash
Senior Community false
SqFt Source Assessor
Special Listing Condition Private Owner
Read Less Info
Want to know what your home might be worth? Contact us for a FREE valuation!

Amerivest Pro-Team
yourhome@amerivest.realestateOur team is ready to help you sell your home for the highest possible price ASAP

Bought with MB REYNEBEAU & CO








