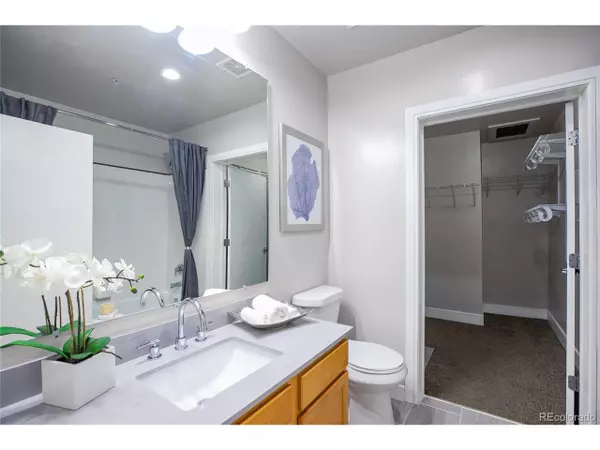$389,000
$389,000
For more information regarding the value of a property, please contact us for a free consultation.
1 Bed
2 Baths
884 SqFt
SOLD DATE : 06/15/2020
Key Details
Sold Price $389,000
Property Type Townhouse
Sub Type Attached Dwelling
Listing Status Sold
Purchase Type For Sale
Square Footage 884 sqft
Subdivision Lodo
MLS Listing ID 1839840
Sold Date 06/15/20
Style Contemporary/Modern,Ranch
Bedrooms 1
Full Baths 1
Half Baths 1
HOA Fees $340/mo
HOA Y/N true
Abv Grd Liv Area 884
Originating Board REcolorado
Year Built 1910
Annual Tax Amount $1,693
Lot Size 0.680 Acres
Acres 0.68
Property Description
Welcome to your beautifully updated home in historic Silver State Lofts! This 1st floor, 1 bd/2 ba loft has recently refinished floors, new designer lighting throughout and an updated master bath with new fixtures, flooring and quartz vanity. This is the only unit in the building with an elevated kitchen & living area. The kitchen features stainless steel appliances, slab granite counters and an island. A wall of windows carries light throughout the home with walls perfect for hanging art. The pull-in parking spot in the secure parking lot is directly under a light post and close to the door. There is communal bike storage in the basement as well as a 5x5x6 storage area for the unit. Silver State Lofts is located within 2 blocks of: Coors Field, Stowaway Kitchen, Boxyard Park, Los Chingones, Central Market, Patagonia, Death & Co, 10 Barrel Brewery, Haven Nails and many more. Over the last 3 years, the building has made $200K of improvements including 2 rooftop decks with views of downtown, RiNo and sunsets over the mountains. Last year, a RiNo CRUSH artist completed the garage door mural. HOA dues include 1GB high-speed internet which can be accessed on the roof - perfect for working from home. The listing agent lives in the building and is on the HOA.
Location
State CO
County Denver
Community Extra Storage, Elevator
Area Metro Denver
Zoning R-MU-30
Direction Silver State Lofts is at the corner of Walnut and Broadway. Exit I-25 at Park Avenue, turn left on Market/Walnut and after crossing 24th Street, building is on your right. Main entrance with callbox is located on Broadway.
Rooms
Primary Bedroom Level Main
Interior
Interior Features Eat-in Kitchen, Cathedral/Vaulted Ceilings, Open Floorplan, Loft, Kitchen Island
Heating Forced Air
Cooling Central Air, Ceiling Fan(s)
Window Features Window Coverings,Double Pane Windows,Triple Pane Windows
Appliance Self Cleaning Oven, Refrigerator, Microwave
Laundry Main Level
Exterior
Exterior Feature Gas Grill
Garage Spaces 1.0
Community Features Extra Storage, Elevator
Utilities Available Natural Gas Available, Electricity Available, Cable Available
View City
Roof Type Tile,Rubber
Street Surface Paved
Handicap Access Accessible Approach with Ramp, Accessible Elevator Installed
Porch Patio
Building
Faces West
Story 1
Sewer City Sewer, Public Sewer
Water City Water
Level or Stories One
Structure Type Brick/Brick Veneer
New Construction false
Schools
Elementary Schools Gilpin
Middle Schools Mcauliffe International
High Schools East
School District Denver 1
Others
HOA Fee Include Trash,Snow Removal,Maintenance Structure,Water/Sewer,Hazard Insurance
Senior Community false
SqFt Source Plans
Special Listing Condition Private Owner
Read Less Info
Want to know what your home might be worth? Contact us for a FREE valuation!

Amerivest Pro-Team
yourhome@amerivest.realestateOur team is ready to help you sell your home for the highest possible price ASAP

Bought with EXIT Realty DTC, Cherry Creek, Pikes Peak








