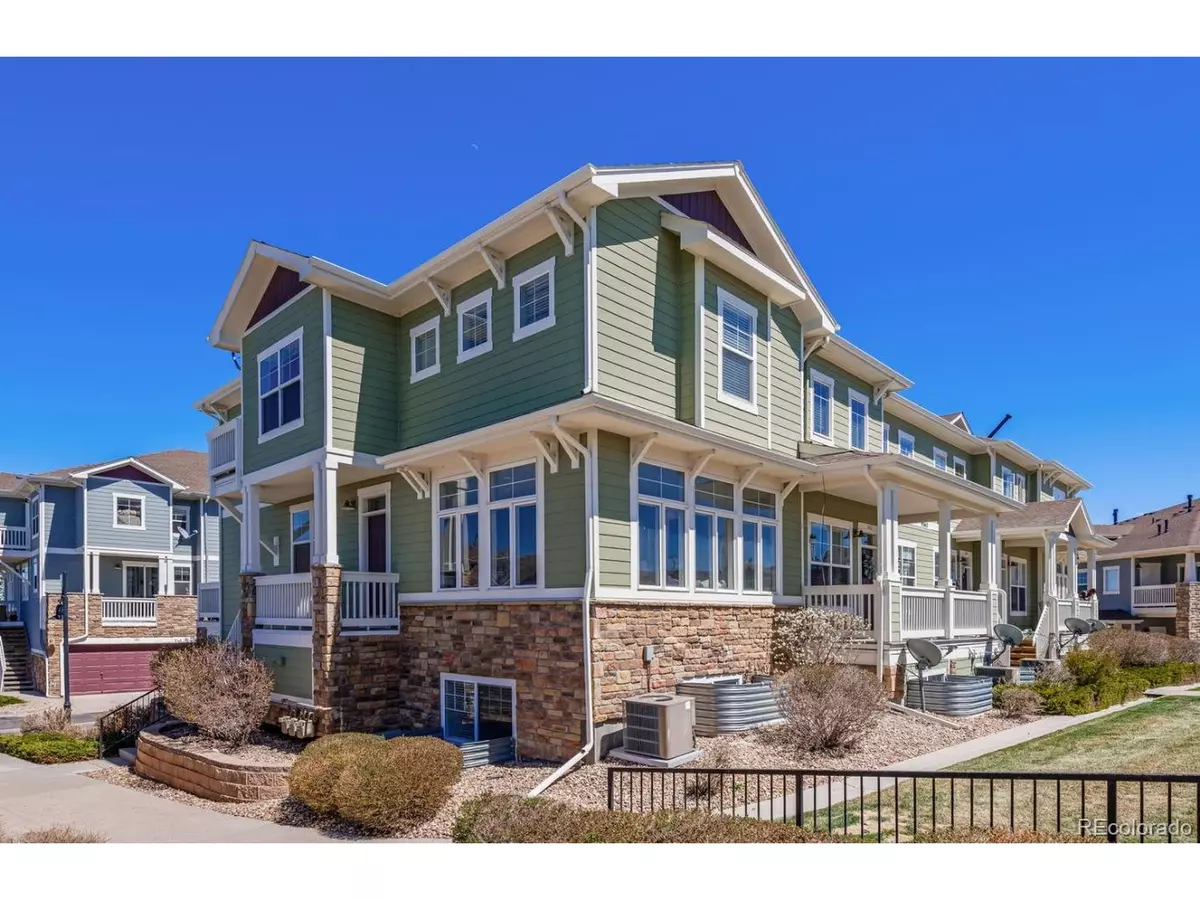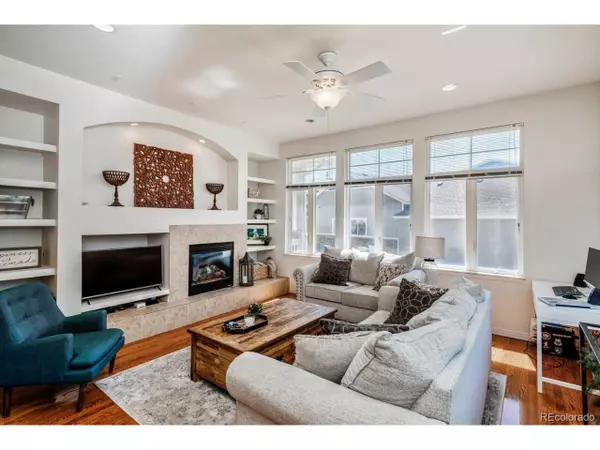$335,000
$335,000
For more information regarding the value of a property, please contact us for a free consultation.
3 Beds
4 Baths
2,183 SqFt
SOLD DATE : 06/01/2020
Key Details
Sold Price $335,000
Property Type Townhouse
Sub Type Attached Dwelling
Listing Status Sold
Purchase Type For Sale
Square Footage 2,183 sqft
Subdivision Highlands At Stonegate North
MLS Listing ID 8545808
Sold Date 06/01/20
Bedrooms 3
Full Baths 2
Half Baths 1
Three Quarter Bath 1
HOA Fees $313/mo
HOA Y/N true
Abv Grd Liv Area 1,775
Originating Board REcolorado
Year Built 2004
Annual Tax Amount $3,206
Lot Size 0.680 Acres
Acres 0.68
Property Description
Spacious End Unit! 3 Bedrooms + Loft, 4 Bathrooms, excellent Stonegate location! Rare offering with over 2,100 sq.ft. of living space! Open floor plan with an abundance of windows and bright interior complement the comfortable living style of this home featuring main floor hardwoods and NEW carpet throughout! Step inside and you will be impressed with the inviting Living Room w/fireplace, surround sound pre-wire, ceiling fan and walls of windows. Main floor Dining Room, Bathroom and Kitchen w/eating space, pantry, stainless appliances and access to the outdoor covered deck. Upstairs living area showcases NEW carpet, Loft w/ceiling fan, Laundry w/washer/dryer included, Bedroom w/ceiling fan and walk-in closet, Full Bathroom plus a Master Retreat w/walk-in closet, en-suite 5-piece Bathroom w/jetted soaking tub and a private balcony! Finished garden level Basement provides access to the 2 car attached garage, mud room plus Bedroom w/sitting area and en-suite 3/4 Bathroom providing the perfect opportunity for guest or roommate suite. Excellent Stonegate location with 2 community pools and convenient access to E470, DIA, Downtown Parker shopping, dining plus area parks and walking/biking trails. There's no better way to brighten your future than in this beautiful home!
Location
State CO
County Douglas
Community Pool
Area Metro Denver
Zoning RES
Direction From E470, take Chambers Road exit. Proceed south onto Chambers Road, turn left onto Aventerra Parkway, turn left onto Alzere Place, turn right onto Amison Way, turn right onto Amison Circle, turn left onto Amison Circle. The home will be on the right.
Rooms
Basement Full, Partially Finished, Daylight
Primary Bedroom Level Upper
Master Bedroom 11x16
Bedroom 2 Basement 12x13
Bedroom 3 Upper 10x12
Interior
Interior Features Eat-in Kitchen, Open Floorplan, Pantry, Walk-In Closet(s), Loft
Heating Forced Air
Cooling Central Air, Ceiling Fan(s)
Fireplaces Type Gas Logs Included, Living Room, Single Fireplace
Fireplace true
Window Features Window Coverings
Appliance Dishwasher, Refrigerator, Washer, Dryer, Microwave, Disposal
Laundry Upper Level
Exterior
Exterior Feature Balcony
Garage Spaces 2.0
Community Features Pool
Utilities Available Electricity Available
Roof Type Composition
Street Surface Paved
Porch Patio, Deck
Building
Lot Description Corner Lot
Faces North
Story 2
Sewer City Sewer, Public Sewer
Water City Water
Level or Stories Two
Structure Type Wood/Frame,Stone,Wood Siding
New Construction false
Schools
Elementary Schools Mammoth Heights
Middle Schools Sierra
High Schools Chaparral
School District Douglas Re-1
Others
HOA Fee Include Trash,Snow Removal,Maintenance Structure,Water/Sewer,Hazard Insurance
Senior Community false
SqFt Source Assessor
Special Listing Condition Private Owner
Read Less Info
Want to know what your home might be worth? Contact us for a FREE valuation!

Amerivest Pro-Team
yourhome@amerivest.realestateOur team is ready to help you sell your home for the highest possible price ASAP

Bought with KEENAN REAL ESTATE








