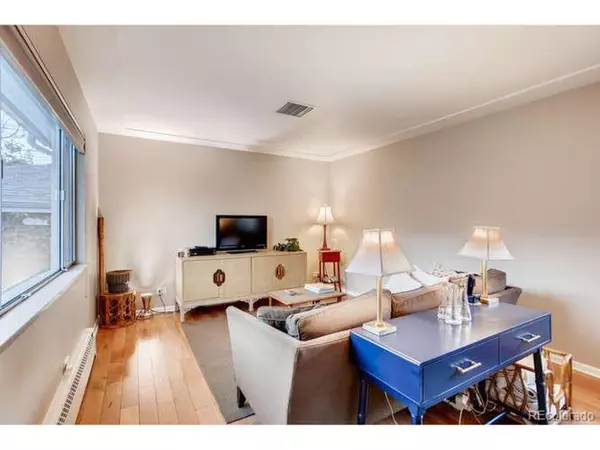$530,000
$555,000
4.5%For more information regarding the value of a property, please contact us for a free consultation.
4 Beds
2 Baths
1,903 SqFt
SOLD DATE : 02/18/2020
Key Details
Sold Price $530,000
Property Type Single Family Home
Sub Type Residential-Detached
Listing Status Sold
Purchase Type For Sale
Square Footage 1,903 sqft
Subdivision West Highland
MLS Listing ID 8570640
Sold Date 02/18/20
Style Ranch
Bedrooms 4
Full Baths 1
Three Quarter Bath 1
HOA Fees $195/mo
HOA Y/N true
Abv Grd Liv Area 1,109
Originating Board REcolorado
Year Built 1953
Annual Tax Amount $2,280
Lot Size 3,484 Sqft
Acres 0.08
Property Description
$20k Price Improvement for quick sale-OPEN Saturday 12-2! Newer gleaming hardwoods throughout the large open living room open to dining area with tons of light, & built-ins~Kitchen shines w/newer cork flooring, original cabinets, under cabinet lighting, oversized deep sink with new fixtures, water softener and over sink window~Spacious bedrooms w/huge double closets,built-in desk & built-in safe~4th bedroom can be used as cozy family room w/fireplace~Pristine retro main floor bath w/double vanity~Renovated 2nd bath~Tons of lighted closet space & storage~Unique custom built-ins & utility closet with charging station~New paint & new lighting fixtures throughout~New roof & newer mechanicals~Oversized deep & wide garage with utility sink and room for workbench & fridge~Bonus out building perfect for a studio or workshop~Tons of private, fenced outdoor space w/ dog run, yard & garden~Minutes to everything!
Location
State CO
County Denver
Area Metro Denver
Zoning U-SU-B
Direction From Sheridan take 35th Avenue east. Home will be on the right.
Rooms
Other Rooms Kennel/Dog Run, Outbuildings
Basement Partial, Partially Finished, Walk-Out Access, Daylight
Primary Bedroom Level Main
Bedroom 2 Main
Bedroom 3 Basement
Bedroom 4 Basement
Interior
Interior Features Eat-in Kitchen
Heating Hot Water, Baseboard
Cooling Evaporative Cooling, Ceiling Fan(s)
Fireplaces Type Insert, Electric, Single Fireplace
Fireplace true
Window Features Window Coverings,Double Pane Windows,Storm Window(s)
Appliance Self Cleaning Oven, Dishwasher, Refrigerator, Washer, Dryer, Microwave, Water Purifier Owned, Disposal
Laundry In Basement
Exterior
Parking Features Oversized
Garage Spaces 1.0
Fence Fenced
Utilities Available Natural Gas Available, Electricity Available, Cable Available
Roof Type Composition
Street Surface Paved
Porch Patio
Building
Lot Description Gutters, Lawn Sprinkler System
Faces North
Story 1
Sewer City Sewer, Public Sewer
Water City Water
Level or Stories One
Structure Type Brick/Brick Veneer
New Construction false
Schools
Elementary Schools Edison
Middle Schools Skinner
High Schools North
School District Denver 1
Others
HOA Fee Include Trash,Snow Removal,Maintenance Structure
Senior Community false
SqFt Source Assessor
Special Listing Condition Private Owner
Read Less Info
Want to know what your home might be worth? Contact us for a FREE valuation!

Amerivest Pro-Team
yourhome@amerivest.realestateOur team is ready to help you sell your home for the highest possible price ASAP

Bought with Porchlight Real Estate Group








