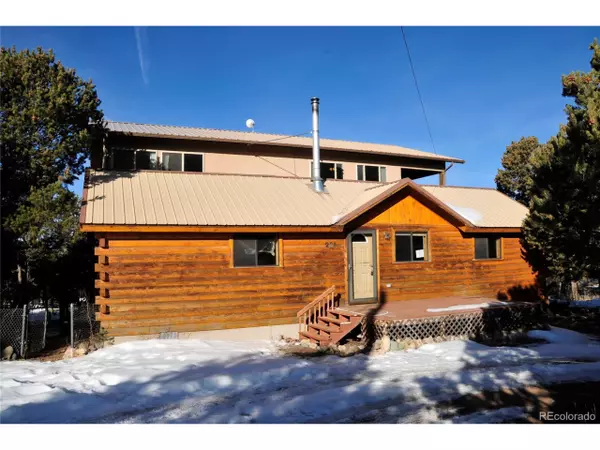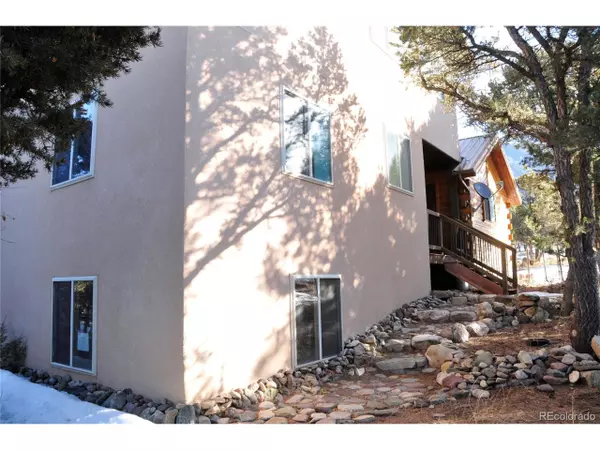$209,900
$209,900
For more information regarding the value of a property, please contact us for a free consultation.
5 Beds
3 Baths
2,468 SqFt
SOLD DATE : 07/15/2020
Key Details
Sold Price $209,900
Property Type Single Family Home
Sub Type Residential-Detached
Listing Status Sold
Purchase Type For Sale
Square Footage 2,468 sqft
Subdivision Crestone Town
MLS Listing ID 5788725
Sold Date 07/15/20
Bedrooms 5
Full Baths 1
Three Quarter Bath 2
HOA Y/N false
Abv Grd Liv Area 2,468
Originating Board REcolorado
Year Built 1996
Annual Tax Amount $317
Lot Size 0.490 Acres
Acres 0.49
Property Description
This home sits on nearly 1/2 acre in the town of Crestone. The original home was a wood frame cabin built in 1996 and an energy efficient insulated concrete form addition was added in 2008 that added 1732 sf of above-ground living space and a 190 sf walkout basement that has been used as an artist studio. There is an electric furnace on the main level and another in the basement, and the original cabin plumbed to make the use of a wood/pellet stove to supplement. There are beautiful nearly 360-degree views for miles from the private upstairs master suite, which provides a wonderful full bath, walk-in closet and bonus sitting area adjacent, and loft areas above the kitchen and both bedrooms in the original cabin. Sold AS-IS with no warranties. Well was recently tested at a consistent 5 gpm and septic tank is on the north side of the house.
Location
State CO
County Saguache
Area Out Of Area
Zoning RLD
Direction Coming into Crestone on County Road T, which becomes Birch St, then turns west and becomes Golden Avenue, travel west 2 blocks and turn left onto Alder Streetm then travel north 2 blocks and turn right on Galena Ave. Travel another 2 blocks west and turn right onto S. Hemlock Street, then proceed south about 500 feet to the subject property which is on the west side of Hemlock.
Rooms
Basement Partial, Unfinished, Walk-Out Access
Primary Bedroom Level Upper
Master Bedroom 37x1510
Bedroom 2 Main 124x1311
Bedroom 3 Main 136x124
Bedroom 4 Main 99x104
Bedroom 5 Main 8x15
Interior
Heating Baseboard
Cooling Ceiling Fan(s)
Window Features Double Pane Windows
Exterior
Garage Spaces 4.0
Utilities Available Electricity Available
Waterfront false
View Mountain(s)
Roof Type Metal
Street Surface Gravel
Porch Deck
Building
Lot Description Sloped
Faces West
Story 2
Sewer Septic, Septic Tank
Water Well
Level or Stories Two
Structure Type Wood/Frame,Log,Stucco,Concrete
New Construction false
Schools
Elementary Schools Crestone Charter
Middle Schools Crestone Charter
High Schools Crestone Charter
School District Moffat 2
Others
Senior Community false
SqFt Source Other
Special Listing Condition Real Estate Owned, Other Owner
Read Less Info
Want to know what your home might be worth? Contact us for a FREE valuation!

Amerivest Pro-Team
yourhome@amerivest.realestateOur team is ready to help you sell your home for the highest possible price ASAP

Bought with Darlene Yarbrough Real Estate
Get More Information

Real Estate Company







