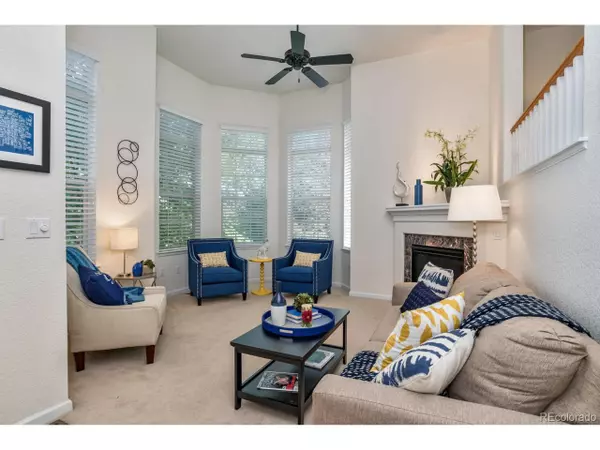$450,000
$450,000
For more information regarding the value of a property, please contact us for a free consultation.
3 Beds
3 Baths
1,642 SqFt
SOLD DATE : 11/08/2019
Key Details
Sold Price $450,000
Property Type Townhouse
Sub Type Attached Dwelling
Listing Status Sold
Purchase Type For Sale
Square Footage 1,642 sqft
Subdivision Central Park
MLS Listing ID 3403937
Sold Date 11/08/19
Bedrooms 3
Full Baths 2
Half Baths 1
HOA Fees $43/mo
HOA Y/N true
Abv Grd Liv Area 1,642
Originating Board REcolorado
Year Built 2003
Annual Tax Amount $3,651
Property Description
This town home always offers a warm welcome home with rich architectural details and its situation along a tree-lined paseo. Inside, a well appointed sanctuary with high ceilings, large windows and an elegant fireplace focal point in the living room. Spanking new white painted cabinetry refreshes the kitchen to perfection. A generous balcony off the kitchen completes the cheerfulness of the space...step outside with your morning coffee to access the day and unwind after a busy day in tranquility. A cozy family room or study adjacent to the kitchen is ideally positioned to support today's lifestyle. The master suite enjoys the effects of the curved architecture and has a five-piece master bath and walk-in closet. The location is tremendous! Walk to the Farmers Market on Founders Green, to the Town Center for coffee, flowers, a work out and to grab some grub. Walk to Aviator Pool during the summer, to the sledding hill at Central Park in the winter and Punch Bowl Social whenever!
Location
State CO
County Denver
Community Clubhouse, Pool
Area Metro Denver
Zoning R-MU-20
Rooms
Basement Partial, Unfinished, Built-In Radon
Primary Bedroom Level Upper
Bedroom 2 Upper
Bedroom 3 Upper
Interior
Interior Features Eat-in Kitchen, Pantry, Walk-In Closet(s), Kitchen Island
Heating Forced Air
Cooling Central Air
Fireplaces Type Gas, Gas Logs Included, Living Room, Single Fireplace
Fireplace true
Window Features Window Coverings
Appliance Self Cleaning Oven, Dishwasher, Washer, Dryer, Microwave, Disposal
Exterior
Exterior Feature Balcony
Garage Spaces 2.0
Community Features Clubhouse, Pool
Utilities Available Natural Gas Available, Electricity Available, Cable Available
Waterfront false
Roof Type Composition
Street Surface Paved
Building
Faces North
Story 3
Foundation Slab
Sewer City Sewer, Public Sewer
Water City Water
Level or Stories Three Or More
Structure Type Brick/Brick Veneer
New Construction false
Schools
Elementary Schools Westerly Creek
Middle Schools Bill Roberts E-8
High Schools Northfield
School District Denver 1
Others
HOA Fee Include Water/Sewer
Senior Community false
SqFt Source Assessor
Special Listing Condition Private Owner
Read Less Info
Want to know what your home might be worth? Contact us for a FREE valuation!

Amerivest Pro-Team
yourhome@amerivest.realestateOur team is ready to help you sell your home for the highest possible price ASAP

Bought with RE/MAX AVENUES
Get More Information

Real Estate Company







