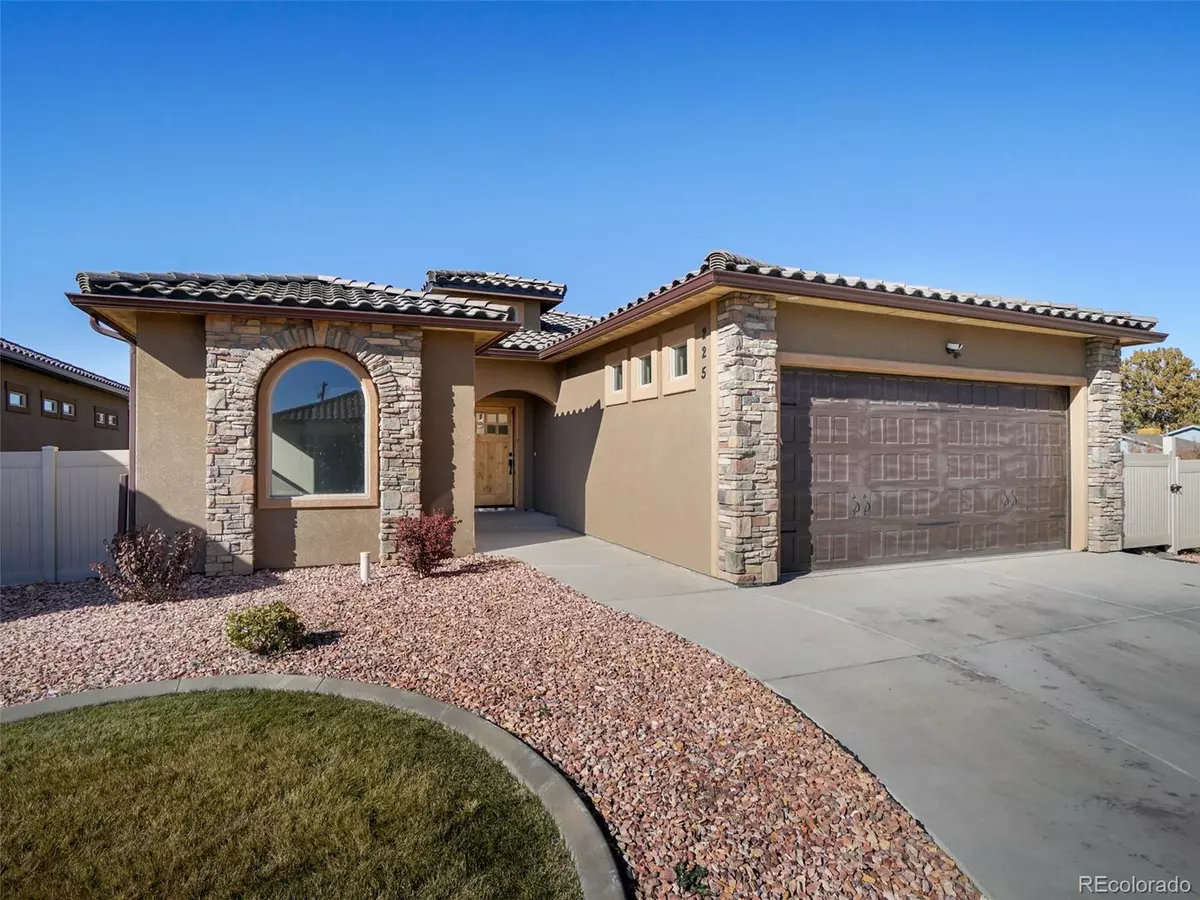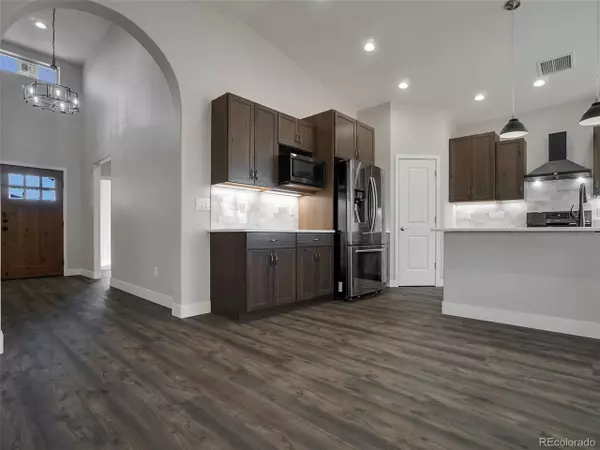$320,000
$324,000
1.2%For more information regarding the value of a property, please contact us for a free consultation.
3 Beds
2 Baths
1,573 SqFt
SOLD DATE : 01/30/2020
Key Details
Sold Price $320,000
Property Type Single Family Home
Sub Type Residential-Detached
Listing Status Sold
Purchase Type For Sale
Square Footage 1,573 sqft
Subdivision Mesa Estates
MLS Listing ID 4394252
Sold Date 01/30/20
Style Ranch
Bedrooms 3
Full Baths 1
Three Quarter Bath 1
HOA Fees $75/mo
HOA Y/N true
Abv Grd Liv Area 1,573
Originating Board REcolorado
Year Built 2017
Annual Tax Amount $1,437
Lot Size 6,969 Sqft
Acres 0.16
Property Description
Perfect lock & leave home with amazing upgrades throughout! This spacious ranch-style home features a bright, open and modern layout. Vaulted ceilings with attractive archways showcase the many modern chandelier and pendant lighting throughout the living area. Easy-maintenance wood laminate flooring and stone-surround gas fireplace make for a cozy & inviting living space, perfect for relaxing or entertaining! Spacious bedrooms, including the large master suite that features tray ceilings, walk-in closet & attached bathroom with custom tile walk-in shower and solid surface counter tops with dual undermount sinks! Covered backyard patio with ceiling fan to cool you on those hot summer months and ample yard space that's easily maintained; HOA maintains your front yard for you and ensures the curb appeal will shine for years to come! This spectacular home is clean & move-in ready!
Location
State CO
County Mesa
Area Out Of Area
Zoning R-8
Direction 29 Road south to B 1/2 Road. Right (west) on B 1/2 Road to 28 1/2 Road. Left (south) on 28 1/2 Road to Granite Parkway. Right (west) on Granite Parkway, right (north) on Love Mesa Drive to property on left (west) side of the street.
Rooms
Basement None
Primary Bedroom Level Main
Master Bedroom 17x14
Bedroom 2 Main 14x12
Bedroom 3 Main 13x12
Interior
Interior Features Eat-in Kitchen, Cathedral/Vaulted Ceilings, Open Floorplan, Pantry, Walk-In Closet(s), Kitchen Island
Heating Forced Air
Cooling Central Air, Ceiling Fan(s)
Fireplaces Type Gas, Gas Logs Included, Family/Recreation Room Fireplace, Single Fireplace
Fireplace true
Appliance Dishwasher, Refrigerator, Microwave, Disposal
Laundry Main Level
Exterior
Garage Spaces 2.0
Fence Fenced
Utilities Available Natural Gas Available, Electricity Available, Cable Available
Waterfront false
Roof Type Tile
Street Surface Paved
Handicap Access Level Lot
Porch Patio
Building
Lot Description Lawn Sprinkler System, Level
Faces East
Story 1
Foundation Slab
Sewer City Sewer, Public Sewer
Water City Water
Level or Stories One
Structure Type Wood/Frame,Stone,Stucco
New Construction false
Schools
Elementary Schools Mesa View
Middle Schools Orchard Mesa
High Schools Grand Junction
School District Mesa County Valley 51
Others
HOA Fee Include Snow Removal
Senior Community false
Special Listing Condition Private Owner
Read Less Info
Want to know what your home might be worth? Contact us for a FREE valuation!

Amerivest Pro-Team
yourhome@amerivest.realestateOur team is ready to help you sell your home for the highest possible price ASAP

Bought with NON MLS PARTICIPANT
Get More Information

Real Estate Company







