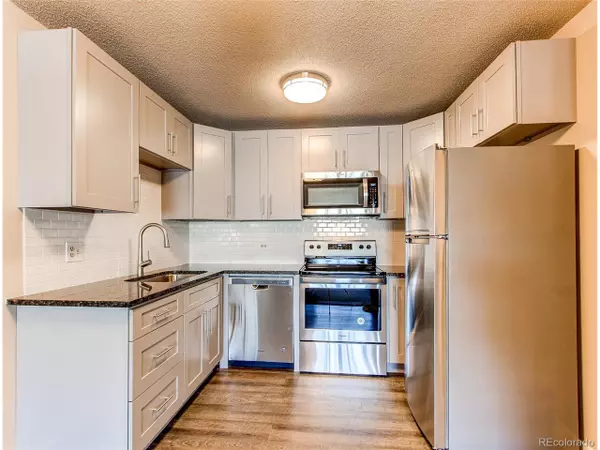$165,000
$165,000
For more information regarding the value of a property, please contact us for a free consultation.
1 Bed
1 Bath
855 SqFt
SOLD DATE : 12/30/2019
Key Details
Sold Price $165,000
Property Type Townhouse
Sub Type Attached Dwelling
Listing Status Sold
Purchase Type For Sale
Square Footage 855 sqft
Subdivision Windsor Gardens
MLS Listing ID 5180436
Sold Date 12/30/19
Bedrooms 1
Full Baths 1
HOA Fees $395/mo
HOA Y/N true
Abv Grd Liv Area 855
Originating Board REcolorado
Year Built 1969
Annual Tax Amount $723
Property Description
Updated condo. Popular floorplan including large family room with access to balcony , updated kitchen, oversized bedroom with lots of closet space and one full bathroom. Lots of updates including white kitchen cabinets stainless steel appliances, tile backsplash, New flooring, light and plumbing fixtures, vinyl slider door to the lanai to be added prior to closing, two digital wall a/c units and much more. Large storage room on the same floor and one car detached garage. Great location in the Denvers largest adult living( age 55 plus) golf course community. Monthly HOA include property taxes, water, heat, clubhouse featuring indoor and outdoor pools, fitness center, hot tub, sauna, billiards, discounted golf, a restaurant, classrooms for sewing, ceramics & glass, art & wood carving, dance classes, live theatre or movie nights in and Auditorium. A block way from RTD bus stop and mini mall shopping center.
Location
State CO
County Denver
Community Clubhouse, Pool, Fitness Center
Area Metro Denver
Zoning O-1
Rooms
Basement None
Primary Bedroom Level Main
Interior
Interior Features Open Floorplan, Pantry
Heating Hot Water, Baseboard
Cooling Room Air Conditioner
Appliance Self Cleaning Oven, Refrigerator, Microwave, Disposal
Laundry Common Area
Exterior
Garage Spaces 1.0
Community Features Clubhouse, Pool, Fitness Center
Waterfront false
Roof Type Composition
Street Surface Paved
Handicap Access No Stairs
Porch Patio
Building
Story 3
Water City Water
Level or Stories Three Or More
Structure Type Wood/Frame,Brick/Brick Veneer
New Construction false
Schools
Elementary Schools Place Bridge Academy
Middle Schools Place Bridge Academy
High Schools George Washington
School District Denver 1
Others
HOA Fee Include Trash,Snow Removal,Maintenance Structure,Water/Sewer,Hazard Insurance
Senior Community true
SqFt Source Assessor
Read Less Info
Want to know what your home might be worth? Contact us for a FREE valuation!

Amerivest Pro-Team
yourhome@amerivest.realestateOur team is ready to help you sell your home for the highest possible price ASAP

Bought with RE/MAX ALLIANCE
Get More Information

Real Estate Company







