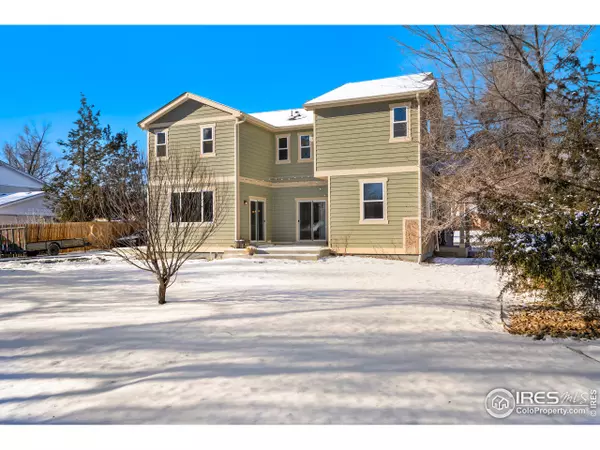$830,000
$840,000
1.2%For more information regarding the value of a property, please contact us for a free consultation.
6 Beds
4 Baths
3,364 SqFt
SOLD DATE : 07/08/2021
Key Details
Sold Price $830,000
Property Type Single Family Home
Sub Type Residential-Detached
Listing Status Sold
Purchase Type For Sale
Square Footage 3,364 sqft
Subdivision Hacienda Higgins-Marquez Ftc
MLS Listing ID 936225
Sold Date 07/08/21
Bedrooms 6
Full Baths 3
Half Baths 1
HOA Y/N false
Abv Grd Liv Area 3,364
Originating Board IRES MLS
Year Built 2014
Annual Tax Amount $4,420
Lot Size 0.310 Acres
Acres 0.31
Property Description
A rare Fort Collins find! This semi-custom Campus West beauty on an oversized lot, with no HOA, is sure to impress. Walk to City Park and just minutes to Old Town. Home is well-appointed, boasting a spacious kitchen with an over-sized island, Viking cooktop, 42-inch cabinets, copper-infused anti-microbial sink, granite counters, travertine floors, and so much more. The master suite has a breathtaking five-piece bath with a spa feel - jetted tub, euro glass shower, and two separate closets. Enjoy entertaining on two patios with plenty of room for games and playtime in the yard! Energy-efficient with two furnaces, tankless water heater, and Orbit Sprinkler System that draws water from the sump! Three-car garage with an 8-foot door and extra room for toys with parking behind the side gate. Enjoy instant equity, as this home recently appraised for $950,000 in June of 2020.
Location
State CO
County Larimer
Area Fort Collins
Zoning Res1
Direction From I-25 go west on Mulberry Street, Property will be on the left
Rooms
Other Rooms Storage
Basement Unfinished
Primary Bedroom Level Upper
Master Bedroom 16x15
Bedroom 2 Upper 13x12
Bedroom 3 Upper 13x11
Bedroom 4 Upper 14x12
Bedroom 5 Upper 17x12
Dining Room Tile Floor
Kitchen Tile Floor
Interior
Interior Features Satellite Avail, High Speed Internet, Eat-in Kitchen, Open Floorplan, Pantry, Walk-In Closet(s), Jack & Jill Bathroom, Kitchen Island
Heating Forced Air, Zoned
Cooling Central Air
Fireplaces Type Gas
Fireplace true
Window Features Window Coverings
Appliance Gas Range/Oven, Self Cleaning Oven, Dishwasher, Refrigerator, Microwave, Disposal
Laundry Washer/Dryer Hookups, Upper Level
Exterior
Exterior Feature Lighting
Parking Features RV/Boat Parking, >8' Garage Door, Oversized
Garage Spaces 3.0
Fence Partial
Utilities Available Natural Gas Available, Electricity Available, Cable Available
Waterfront Description Abuts Pond/Lake
View Mountain(s), Water
Roof Type Composition
Street Surface Paved,Asphalt
Porch Patio
Building
Lot Description Curbs, Sidewalks, Lawn Sprinkler System, Level
Faces North
Story 2
Sewer City Sewer
Water City Water, City of Fort Collins
Level or Stories Two
Structure Type Wood/Frame
New Construction false
Schools
Elementary Schools Bauder
Middle Schools Lincoln
High Schools Poudre
School District Poudre
Others
Senior Community false
Tax ID R1653380
SqFt Source Other
Special Listing Condition Private Owner
Read Less Info
Want to know what your home might be worth? Contact us for a FREE valuation!

Amerivest Pro-Team
yourhome@amerivest.realestateOur team is ready to help you sell your home for the highest possible price ASAP

Bought with CO-OP Non-IRES








