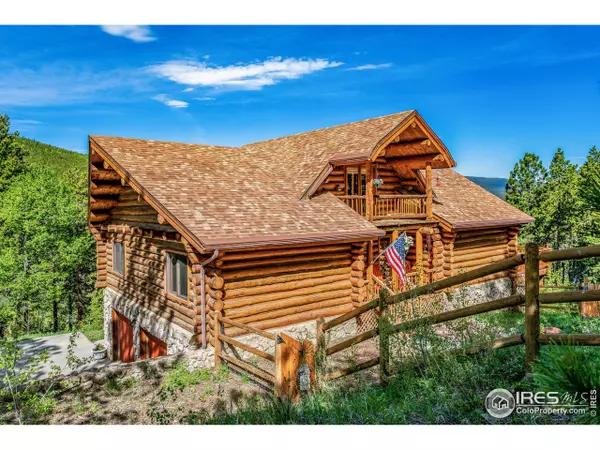$730,000
$725,000
0.7%For more information regarding the value of a property, please contact us for a free consultation.
3 Beds
2 Baths
2,969 SqFt
SOLD DATE : 07/02/2020
Key Details
Sold Price $730,000
Property Type Single Family Home
Sub Type Residential-Detached
Listing Status Sold
Purchase Type For Sale
Square Footage 2,969 sqft
Subdivision Golden Gate Park Estates
MLS Listing ID 913982
Sold Date 07/02/20
Style Contemporary/Modern
Bedrooms 3
Full Baths 1
Three Quarter Bath 1
HOA Fees $6/ann
HOA Y/N true
Abv Grd Liv Area 2,369
Originating Board IRES MLS
Year Built 1979
Annual Tax Amount $1,046
Lot Size 2.180 Acres
Acres 2.18
Property Description
Gorgeous mountain retreat just 5 minutes from Golden Gate Canyon State Park and less than 25 minutes from Downtown Golden! Contemporary log cabin architecture in this 3 bed, 2 bath home w/cathedral ceilings, multiple skylights, an open floor plan and breathtaking views of the Continental Divide. Spectacular west-facing 34 x 15 custom wood deck perfect for dining outside, sitting under the pergola, watching the hummingbirds visit or scanning the skyline for birds of prey. Hiking, fishing and wildlife viewing opportunities are all at your command or simply settle in with a warm blanket and enjoy incredible nighttime stargazing. Wooded lot w/mature pines, majestic aspens and colorful wildflowers. Heated two car garage features 220v service plus extended concrete driveway for ample outside parking, plus a huge detached storage shed for all or your mountain gear. This is your opportunity to escape the city for something so much better - plus note ultra-low Gilpin County property taxes!
Location
State CO
County Gilpin
Area Suburban Mountains
Zoning MR-1
Direction From Highway 93 intersection with Highway 46 (Golden Gate Canyon Road) take Highway 46 for 11 miles. Right on Golden Gate Drive, left on Bear Drive to property.
Rooms
Basement Partial
Primary Bedroom Level Upper
Master Bedroom 18x14
Bedroom 2 Main 14x12
Bedroom 3 Main 14x12
Kitchen Tile Floor
Interior
Interior Features Cathedral/Vaulted Ceilings, Open Floorplan, Kitchen Island
Heating Baseboard, Wood Stove
Fireplaces Type Insert
Fireplace true
Appliance Electric Range/Oven, Dishwasher, Refrigerator, Bar Fridge, Washer, Dryer
Laundry In Basement
Exterior
Exterior Feature Balcony
Parking Features Garage Door Opener, Heated Garage
Garage Spaces 2.0
Utilities Available Electricity Available
View Mountain(s)
Roof Type Composition
Street Surface Dirt
Porch Deck
Building
Lot Description Wooded, Sloped
Story 2
Water Well, Cistern, Well
Level or Stories Two
Structure Type Stone,Log,Concrete
New Construction false
Schools
Elementary Schools Gilpin
Middle Schools Gilpin
High Schools Gilpin
School District Gilpin
Others
Senior Community false
Tax ID R003277
SqFt Source Assessor
Special Listing Condition Private Owner
Read Less Info
Want to know what your home might be worth? Contact us for a FREE valuation!

Amerivest Pro-Team
yourhome@amerivest.realestateOur team is ready to help you sell your home for the highest possible price ASAP

Bought with CO-OP Non-IRES








