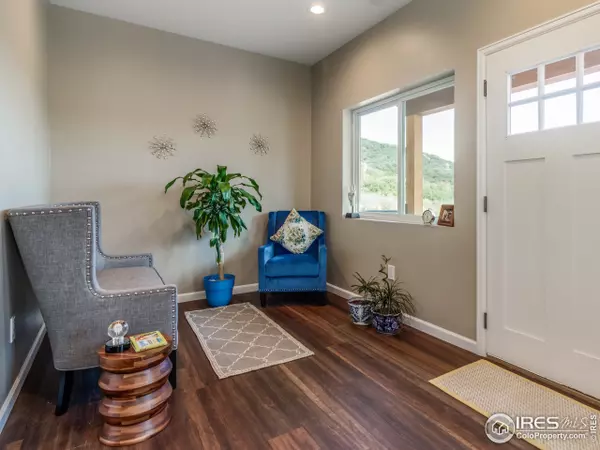$1,125,000
$1,150,000
2.2%For more information regarding the value of a property, please contact us for a free consultation.
6 Beds
8 Baths
3,900 SqFt
SOLD DATE : 03/22/2021
Key Details
Sold Price $1,125,000
Property Type Single Family Home
Sub Type Residential-Detached
Listing Status Sold
Purchase Type For Sale
Square Footage 3,900 sqft
Subdivision Tr, Nbr 962 Lyons Area
MLS Listing ID 922546
Sold Date 03/22/21
Style Contemporary/Modern
Bedrooms 6
Full Baths 6
Half Baths 2
HOA Y/N false
Abv Grd Liv Area 2,700
Originating Board IRES MLS
Year Built 2017
Annual Tax Amount $7,417
Lot Size 38.910 Acres
Acres 38.91
Property Description
Reduced! Experience Canyon living at it's best, just minutes from Lyons. Bordering BLM land natural landmark to the East with Boulder County Open Space surrounding BLM, this relatively new build offers spacious living, with 360 views of high desert rock formations, prairie and more. The home boasts an open floor plan with 2nd floor vaulted ceilings, vast windows, custom lighting, a gourmet kitchen, luxury master bath, all bedrooms have private baths. A retired stone train trestle is found on the property. You'll discover a large oversized garage that's perfect for the hobbyist car collector. This property could be suitable as a horse property. The well yield report lists 30 GPM *See documents tab for well information. Geothermal HVAC offers cooling and radiant heat sub floor together with a 12 kw solar system. The house is also tied into PVREA as the power provider. Seller is licensed as a Real Estate Broker in the state of Colorado. All measurements approximate, Buyer must verify.
Location
State CO
County Boulder
Area Suburban Plains
Zoning A - Agricu
Direction Ute Highway to Lyons. Go North on Stone Canyon. Follow Stone Canyon, property is one mile past Eagle Ridge Rd. Home is on the left.
Rooms
Family Room Other Floor
Other Rooms Storage, Outbuildings
Basement Full
Primary Bedroom Level Main
Master Bedroom 15x20
Bedroom 2 Upper 11x12
Bedroom 3 Upper 11x12
Bedroom 4 Upper 11x11
Bedroom 5 Upper 11x11
Dining Room Wood Floor
Kitchen Tile Floor
Interior
Interior Features Study Area, High Speed Internet, Walk-In Closet(s), Jack & Jill Bathroom, Sun Space
Heating Heat Pump
Cooling Central Air, Ceiling Fan(s)
Window Features Bay Window(s),Skylight(s),Double Pane Windows
Appliance Electric Range/Oven, Dishwasher, Refrigerator, Washer, Dryer
Laundry Washer/Dryer Hookups, In Basement
Exterior
Exterior Feature Balcony
Parking Features Garage Door Opener, Oversized
Garage Spaces 3.0
Utilities Available Electricity Available, Other
View Mountain(s), Foothills View, Plains View
Roof Type Metal
Present Use Horses
Street Surface Dirt
Porch Patio, Deck
Building
Lot Description Rolling Slope, Sloped, Steep Slope, Rock Outcropping, Abuts Public Open Space, Unincorporated
Story 2
Sewer Septic
Water Well, Well
Level or Stories Two
Structure Type Wood/Frame
New Construction false
Schools
Elementary Schools Lyons
Middle Schools Lyons
High Schools Lyons
School District St Vrain Dist Re 1J
Others
Senior Community false
Tax ID R0080995
SqFt Source Assessor
Special Listing Condition Private Owner
Read Less Info
Want to know what your home might be worth? Contact us for a FREE valuation!

Amerivest Pro-Team
yourhome@amerivest.realestateOur team is ready to help you sell your home for the highest possible price ASAP

Bought with Shasta Realty Inc








