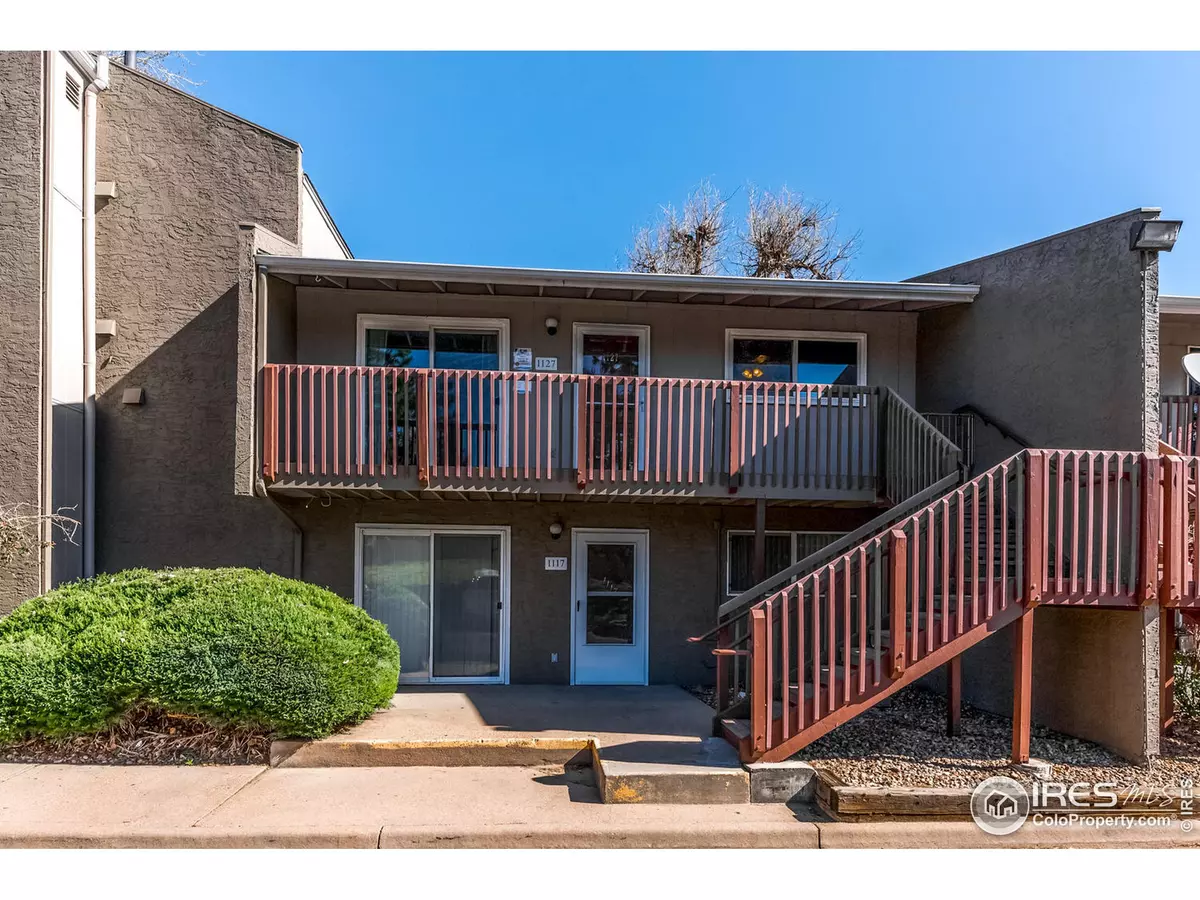$165,000
$165,000
For more information regarding the value of a property, please contact us for a free consultation.
1 Bed
1 Bath
634 SqFt
SOLD DATE : 05/15/2020
Key Details
Sold Price $165,000
Property Type Townhouse
Sub Type Attached Dwelling
Listing Status Sold
Purchase Type For Sale
Square Footage 634 sqft
Subdivision Cherry Creek Village Condos
MLS Listing ID 910246
Sold Date 05/15/20
Style Ranch
Bedrooms 1
Full Baths 1
HOA Fees $215/mo
HOA Y/N true
Abv Grd Liv Area 634
Originating Board IRES MLS
Year Built 1973
Annual Tax Amount $849
Property Description
Updated, bright Cherry Creek condo, steps away from Cherry Creek Trail for hiking/biking. Newer laminated flooring throughout. Updated painT. Immaculate condition. Spacious open floor plan. Slider to balcony; let in a breeze and relax! Eat-in kitchen has lots of cabinets & built-in shelving. Large bedroom with lots of natural light & walk-in closet. Full hall bath remodeled. HOA includes gym, clubhouse & pool. Unbeatable location! Live close to everything you need (Whole Foods, King Soopers, Sprouts, Petco, Target, Bed Bath and Beyond, etc.). Walking distance to Infinity Park, City Set, the future Glendale 180 Entertainment District AND more. Minutes from Cherry Creek North Shopping District's acclaimed restaurants, cafes and boutiques. Easily get on I-25 to commute North or South in the Denver Metro. Avoid the highway altogether & get to downtown in 15 minutes. Low taxes and HOA! Perfect starter home or rental/investment property. All the work has been done - just move on in!Di
Location
State CO
County Denver
Community Clubhouse, Pool, Fitness Center
Area Metro Denver
Zoning R-2-A
Direction From Colorado Blvd and Cherry Creek South, East to Mississippi, right on Mississippi to complex on your right, building 11
Rooms
Basement None
Primary Bedroom Level Main
Master Bedroom 0x0
Dining Room Vinyl Floor
Kitchen Tile Floor
Interior
Interior Features Eat-in Kitchen, Open Floorplan, Walk-In Closet(s)
Heating Forced Air
Cooling Central Air
Appliance Electric Range/Oven, Self Cleaning Oven, Dishwasher, Refrigerator, Microwave, Disposal
Exterior
Exterior Feature Balcony
Garage Spaces 2.0
Community Features Clubhouse, Pool, Fitness Center
Utilities Available Natural Gas Available, Electricity Available
Roof Type Composition
Street Surface Paved,Asphalt
Building
Lot Description Sidewalks
Story 1
Sewer City Sewer
Water City Water, Public
Level or Stories One
Structure Type Wood/Frame,Stucco,Concrete
New Construction false
Schools
Elementary Schools Mcmeen
Middle Schools Hill
High Schools Jefferson, Thomas
School District Denver District 1
Others
HOA Fee Include Trash,Water/Sewer
Senior Community false
Tax ID 618401175
SqFt Source Assessor
Special Listing Condition Private Owner
Read Less Info
Want to know what your home might be worth? Contact us for a FREE valuation!

Amerivest Pro-Team
yourhome@amerivest.realestateOur team is ready to help you sell your home for the highest possible price ASAP

Bought with CO-OP Non-IRES








