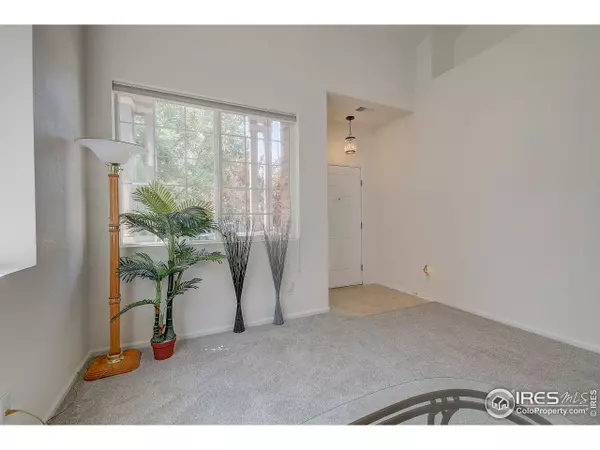$376,000
$365,000
3.0%For more information regarding the value of a property, please contact us for a free consultation.
3 Beds
3 Baths
1,620 SqFt
SOLD DATE : 09/04/2020
Key Details
Sold Price $376,000
Property Type Single Family Home
Sub Type Residential-Detached
Listing Status Sold
Purchase Type For Sale
Square Footage 1,620 sqft
Subdivision North Range Village
MLS Listing ID 920020
Sold Date 09/04/20
Bedrooms 3
Full Baths 2
Half Baths 1
HOA Y/N true
Abv Grd Liv Area 1,620
Originating Board IRES MLS
Year Built 2002
Annual Tax Amount $4,424
Lot Size 5,227 Sqft
Acres 0.12
Property Description
Welcome home to the warm and inviting home you've been waiting for! The living room is light and bright for plenty of room for entertaining or relaxing and observing the quiet neighborhood. The kitchen, dining room, and family room are all interconnected, creating a true open-concept entertainment space. Spacious kitchen with abundant counter space and pantry makes meal time prep a breeze. Rest and relaxation await in the upstairs master suite that delights with a large closet and en suite bathroom. 2 additional bedrooms and convenient laundry room complete the upper level of the home. Enjoy Colorado's 360 days of sunshine in your private backyard with a covered deck that is perfect for al fresco dining. Great location for the outdoor enthusiasts, just minutes to Buffalo Run Golf Course, Rocky Mountain Arsenal National Wildlife Refuge. Only 15 minutes to Denver International Airport, and 25 minutes to all the shopping dining and entertainment that Downtown has to offer.
Location
State CO
County Adams
Community Playground
Area Metro Denver
Zoning SFR
Rooms
Basement None
Primary Bedroom Level Upper
Master Bedroom 14x12
Kitchen Other Floor
Interior
Interior Features Eat-in Kitchen, Cathedral/Vaulted Ceilings, Walk-In Closet(s), 9ft+ Ceilings
Heating Forced Air
Cooling Central Air, Ceiling Fan(s)
Appliance Electric Range/Oven, Dishwasher, Refrigerator, Microwave, Water Softener Owned
Laundry Washer/Dryer Hookups, Upper Level
Exterior
Garage Spaces 2.0
Fence Wood
Community Features Playground
Utilities Available Natural Gas Available, Electricity Available, Cable Available
Waterfront false
Roof Type Composition
Street Surface Paved,Concrete
Handicap Access Near Bus, Main Floor Bath
Porch Patio, Deck
Building
Lot Description Curbs, Gutters, Sidewalks, Lawn Sprinkler System
Story 2
Sewer City Sewer
Water City Water, Commerce City Water
Level or Stories Two
Structure Type Wood/Frame,Brick/Brick Veneer
New Construction false
Schools
Elementary Schools Turnberry
Middle Schools Prairie View
High Schools Prairie View
School District Brighton Dist 27J
Others
HOA Fee Include Common Amenities,Trash
Senior Community false
Tax ID R0124827
SqFt Source Assessor
Special Listing Condition Private Owner
Read Less Info
Want to know what your home might be worth? Contact us for a FREE valuation!

Amerivest Pro-Team
yourhome@amerivest.realestateOur team is ready to help you sell your home for the highest possible price ASAP

Bought with CO-OP Non-IRES
Get More Information

Real Estate Company







