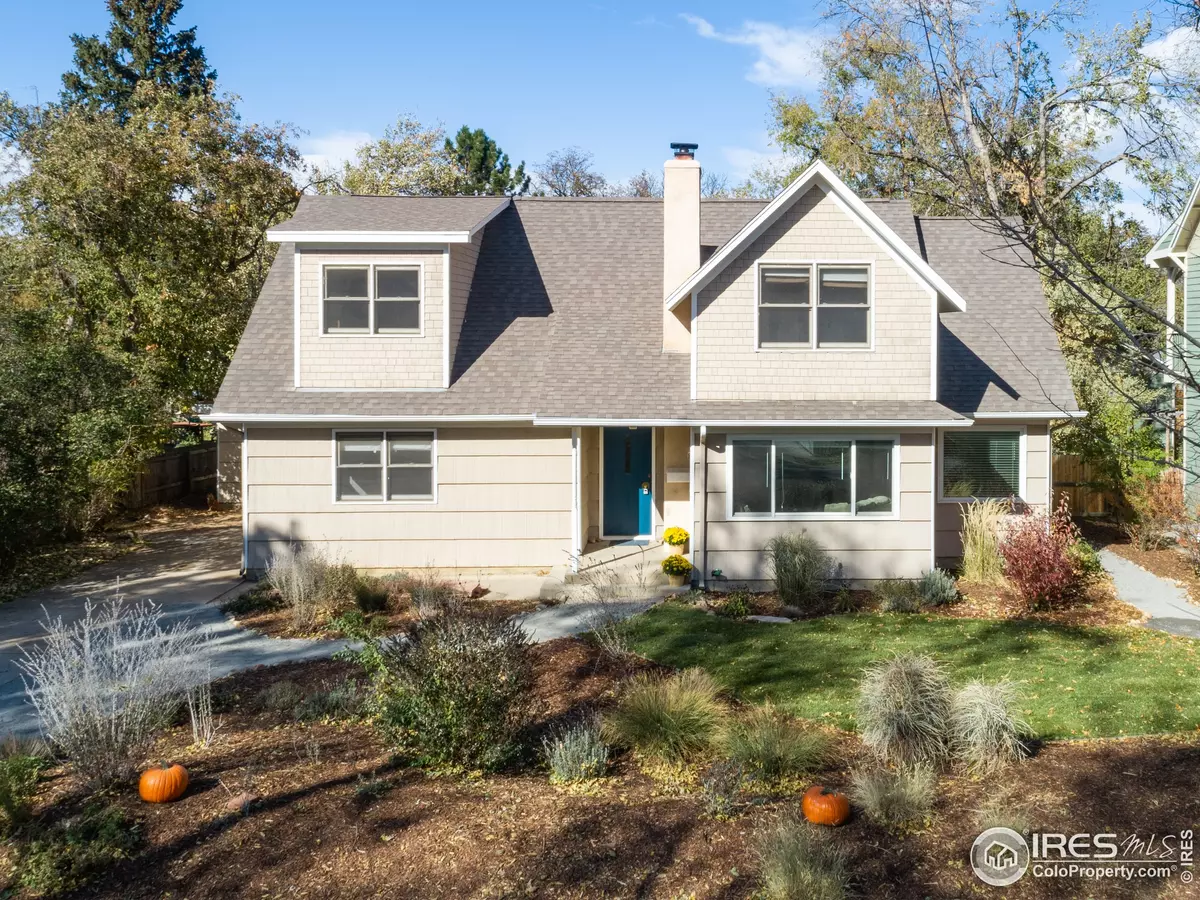$575,000
$575,000
For more information regarding the value of a property, please contact us for a free consultation.
4 Beds
2 Baths
2,160 SqFt
SOLD DATE : 02/10/2020
Key Details
Sold Price $575,000
Property Type Single Family Home
Sub Type Residential-Detached
Listing Status Sold
Purchase Type For Sale
Square Footage 2,160 sqft
Subdivision Old Town
MLS Listing ID 902046
Sold Date 02/10/20
Style Farm House
Bedrooms 4
Full Baths 2
HOA Y/N false
Abv Grd Liv Area 2,160
Originating Board IRES MLS
Year Built 1951
Annual Tax Amount $2,803
Lot Size 0.340 Acres
Acres 0.34
Property Description
Vintage 1951 Funky Farmhouse in the Heart of Old Town Longmont on one of the largest lots w/ Alley Access. This functional home has been updated & upgraded! With re-finished hardwood floors, updated eat-in kitchen, updated bathrooms, and openness, makes this one of O.T.'s coolest homes. Featuring a wood burning stove in the living space, that opens to casual dining space. 4 bedrooms, 2 bathrooms, 2 car garage, large kitchen, huge loft, & large back yard patio. Keep the home as-is and enjoy or take it up a notch, with adding on more space or an ADU for AirBnB. Great neighbors, walk to multiple parks, Sunset Golf Course & Pool or Awesome Main Street for shopping & dining. Old Town Longmont, where neighbors gather.
Location
State CO
County Boulder
Area Longmont
Zoning RES
Rooms
Other Rooms Workshop
Basement None
Primary Bedroom Level Main
Master Bedroom 11x14
Bedroom 2 Main 9x12
Bedroom 3 Upper 8x13
Bedroom 4 Upper 9x12
Dining Room Wood Floor
Kitchen Wood Floor
Interior
Interior Features Satellite Avail, High Speed Internet, Eat-in Kitchen, Separate Dining Room, Cathedral/Vaulted Ceilings, Open Floorplan, Pantry, Walk-In Closet(s), Loft
Heating Baseboard
Cooling Ceiling Fan(s)
Flooring Wood Floors
Fireplaces Type Living Room
Fireplace true
Window Features Wood Frames
Appliance Gas Range/Oven, Dishwasher, Refrigerator, Washer, Dryer, Microwave
Laundry Washer/Dryer Hookups, Main Level
Exterior
Exterior Feature Lighting
Garage Alley Access
Garage Spaces 2.0
Fence Fenced
Utilities Available Natural Gas Available, Electricity Available, Cable Available
Waterfront false
Roof Type Composition
Street Surface Paved,Asphalt,Concrete
Handicap Access Level Lot, Level Drive, Near Bus, Low Carpet
Porch Deck
Parking Type Alley Access
Building
Lot Description Curbs, Gutters, Sidewalks, Fire Hydrant within 500 Feet, Level
Story 2
Sewer City Sewer
Water City Water, City
Level or Stories Two
Structure Type Wood/Frame,Composition Siding
New Construction false
Schools
Elementary Schools Central
Middle Schools Westview
High Schools Longmont
School District St Vrain Dist Re 1J
Others
Senior Community false
Tax ID R0040118
SqFt Source Assessor
Special Listing Condition Private Owner
Read Less Info
Want to know what your home might be worth? Contact us for a FREE valuation!

Amerivest Pro-Team
yourhome@amerivest.realestateOur team is ready to help you sell your home for the highest possible price ASAP

Bought with 8z Real Estate
Get More Information

Real Estate Company







