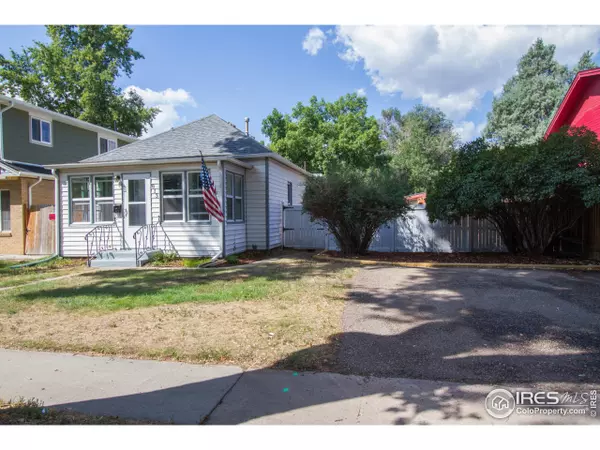$318,000
$300,000
6.0%For more information regarding the value of a property, please contact us for a free consultation.
3 Beds
1 Bath
1,080 SqFt
SOLD DATE : 11/19/2019
Key Details
Sold Price $318,000
Property Type Single Family Home
Sub Type Residential-Detached
Listing Status Sold
Purchase Type For Sale
Square Footage 1,080 sqft
Subdivision Old Town
MLS Listing ID 893803
Sold Date 11/19/19
Style Ranch
Bedrooms 3
Full Baths 1
HOA Y/N false
Abv Grd Liv Area 1,080
Originating Board IRES MLS
Year Built 1911
Annual Tax Amount $1,576
Lot Size 8,712 Sqft
Acres 0.2
Property Description
Come Home to Roost!! Adorable home in Old Town Longmont with the chickens already established and included!!! This is the ultimate Urban Farm. Chicken coop, rabbit hutch, greenhouse, raised bed gardens within an enclosed fenced area and still room for playing in the yard. This lovely 3 bedroom home has been completely updated. New paint, refinished hardwood floors, updated bath still with the old home charm and much more. Windows are new and furnace was done in 2004.
Location
State CO
County Boulder
Area Longmont
Zoning RES
Rooms
Other Rooms Storage, Outbuildings
Basement Crawl Space
Primary Bedroom Level Main
Master Bedroom 10x10
Kitchen Wood Floor
Interior
Interior Features Eat-in Kitchen, Separate Dining Room, Open Floorplan, Pantry
Heating Forced Air
Cooling Room Air Conditioner
Flooring Wood Floors
Window Features Window Coverings
Appliance Electric Range/Oven, Dishwasher, Refrigerator, Washer, Dryer, Disposal
Laundry Washer/Dryer Hookups, Main Level
Exterior
Exterior Feature Lighting
Garage Spaces 1.0
Fence Fenced, Wood, Chain Link
Utilities Available Natural Gas Available, Electricity Available, Cable Available
Waterfront false
Roof Type Composition
Street Surface Paved
Handicap Access Level Lot, Level Drive, Near Bus, Main Floor Bath, Main Level Bedroom, Main Level Laundry
Porch Patio
Building
Lot Description Curbs, Gutters, Sidewalks, Level
Faces East
Story 1
Sewer City Sewer
Water City Water, City of Longmont
Level or Stories One
Structure Type Wood/Frame
New Construction false
Schools
Elementary Schools Columbine
Middle Schools Timberline
High Schools Skyline
School District St Vrain Dist Re 1J
Others
Senior Community false
Tax ID R0046185
SqFt Source Assessor
Special Listing Condition Private Owner
Read Less Info
Want to know what your home might be worth? Contact us for a FREE valuation!

Amerivest Pro-Team
yourhome@amerivest.realestateOur team is ready to help you sell your home for the highest possible price ASAP

Bought with Homestead Real Estate, LLC
Get More Information

Real Estate Company







