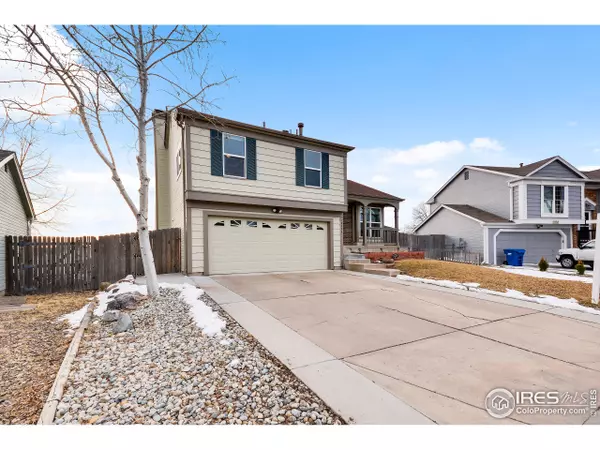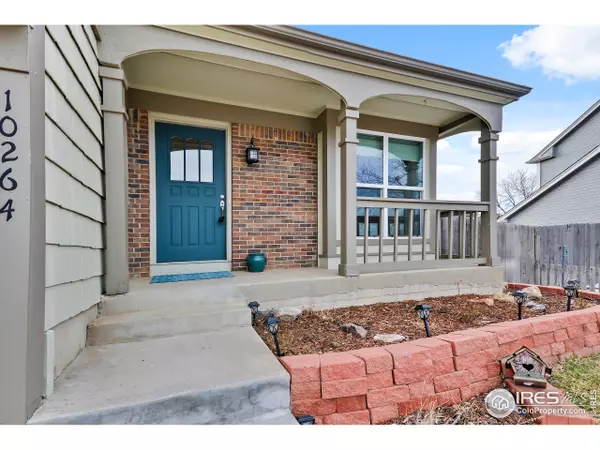$408,000
$390,000
4.6%For more information regarding the value of a property, please contact us for a free consultation.
3 Beds
2 Baths
1,331 SqFt
SOLD DATE : 04/19/2019
Key Details
Sold Price $408,000
Property Type Single Family Home
Sub Type Residential-Detached
Listing Status Sold
Purchase Type For Sale
Square Footage 1,331 sqft
Subdivision Walnut Grove
MLS Listing ID 875145
Sold Date 04/19/19
Style Contemporary/Modern
Bedrooms 3
Full Baths 1
Three Quarter Bath 1
HOA Y/N false
Abv Grd Liv Area 1,331
Originating Board IRES MLS
Year Built 1984
Annual Tax Amount $1,308
Lot Size 6,098 Sqft
Acres 0.14
Property Description
Turn-key home in Walnut Grove. Covered front porch, formal. Master suite w/private bath, his&her closets+ 2 bedrooms & 2nd full bath, upper level laundry rm. Kitchen over looks lower level family room w/wood burning FP. Back yard backing to open area. SS appliances w/ washer&dryer, tile, Fresh paint,updated kitchen,designer fixtures,Storage NO HOA. Trails,open space, Standley lake,Colorado hills, Ketner, fishing. Easy access to Church Ranch,HWY 36, Boulder,Mountains & Denver.View Zillow Video.
Location
State CO
County Jefferson
Area Metro Denver
Zoning RES
Direction 104th Ave,W 104th Ave becomes Church Ranch Blvd,Church Ranch Blvd becomes W 100th Ave,Turn right onto Simms St,Take the 2nd right onto W 103rd Ave,Turn right onto Quail St,10264 Quail St, Broomfield, CO 80021-6632, 10264 QUAIL ST is on the left.
Rooms
Basement Crawl Space
Primary Bedroom Level Upper
Master Bedroom 0x0
Bedroom 2 Upper 0x0
Bedroom 3 Lower 0x0
Dining Room Other Floor
Kitchen Other Floor
Interior
Interior Features Eat-in Kitchen, Open Floorplan, Kitchen Island
Heating Forced Air
Cooling Central Air
Fireplaces Type Living Room
Fireplace true
Appliance Dishwasher, Refrigerator, Washer, Dryer
Laundry Upper Level
Exterior
Exterior Feature Lighting
Parking Features >8' Garage Door
Garage Spaces 2.0
Fence Fenced
Utilities Available Natural Gas Available
Roof Type Composition
Street Surface Paved
Porch Patio
Building
Lot Description Curbs, Gutters, Sidewalks, Lawn Sprinkler System, Within City Limits
Story 3
Water City Water, Westminster
Level or Stories Tri-Level
Structure Type Wood/Frame
New Construction false
Schools
Elementary Schools Lukas
Middle Schools Wayne Carle
High Schools Standley Lake
School District Jefferson Dist R-1
Others
Senior Community false
Tax ID 172816
SqFt Source Assessor
Special Listing Condition Private Owner
Read Less Info
Want to know what your home might be worth? Contact us for a FREE valuation!

Amerivest Pro-Team
yourhome@amerivest.realestateOur team is ready to help you sell your home for the highest possible price ASAP

Bought with CO-OP Non-IRES








