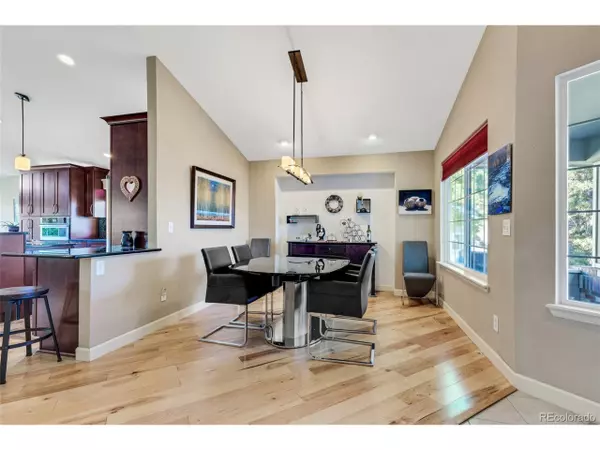$745,000
$685,000
8.8%For more information regarding the value of a property, please contact us for a free consultation.
3 Beds
3 Baths
3,380 SqFt
SOLD DATE : 10/22/2021
Key Details
Sold Price $745,000
Property Type Single Family Home
Sub Type Residential-Detached
Listing Status Sold
Purchase Type For Sale
Square Footage 3,380 sqft
Subdivision Cambridge Park
MLS Listing ID 2281867
Sold Date 10/22/21
Style Patio Home,Contemporary/Modern,Ranch
Bedrooms 3
Full Baths 1
Three Quarter Bath 2
HOA Fees $270/mo
HOA Y/N true
Abv Grd Liv Area 1,810
Originating Board REcolorado
Year Built 1997
Annual Tax Amount $3,446
Lot Size 8,276 Sqft
Acres 0.19
Property Description
Welcome home to the coveted Cambridge Park!! This gated and quiet community has wonderful neighbors, beautiful patio homes, and the grounds are maintained by the HOA for your enjoyment. This meticulously maintained, immaculate 3BR/3BA ranch home boasts 3616 total square feet, most of which is finished living space with plenty of room for a family or visitors! ** This community, although very private and secluded, is not a 55+ community and is perfect for families OR retirement **. If single floor living is what you're looking for, the main floor includes the amazing master suite w/ newly remodeled 5pc bath, secondary bedroom another 3/4 bathroom, and laundry room. The secondary bedroom, with built in Murphy bed and closet, can easily double as an office/den and extra guest room! The entire house has been tastefully updated and remodeled over the past several years - including the beautiful kitchen - new cabinets, granite counters, tile floor, and stainless Jenn-Air appliances including new speed cook oven and gas range w/ electric oven. Hickory engineered hardwood floors throughout the remainder of the main floor! Open floor plan with fantastic entertainment space, formal dining room, and covered outdoor patios at front and rear will accommodate all of your invited guests! Make your way down to the remodeled basement with a very large family/rec room that has flexibility to meet your needs and desires - space for your home theatre, game room, home gym and more! This level is an amazing, private space for your out-of-town guests - everything they need with large bedroom, 3/4 remodeled bathroom and kitchenette/wet bar. There is even an infrared sauna near the workout area! NEW furnace w/ humidifier, NEW central air conditioner, NEW water heater NEW roof (2017)! Please see supplements for list of improvements and new items over the past several years. Just across from the cul-de-sac is the community clubhouse that can be reserved with just a deposit for larger events!
Location
State CO
County Jefferson
Community Clubhouse, Fitness Center, Gated
Area Metro Denver
Direction From Kipling & 38th Ave - go 0.3 miles west on 38th Ave to Miller St - turn right on Miller St and stop at the Cambridge Park community gate. Gate code will be included with showing instructions. Once through the gate, the home will be the 5th home on the left at the curve of the small cul-de-sac.
Rooms
Primary Bedroom Level Main
Bedroom 2 Main
Bedroom 3 Basement
Interior
Interior Features Eat-in Kitchen, Cathedral/Vaulted Ceilings, Open Floorplan, Pantry, Walk-In Closet(s), Sauna, Wet Bar, Kitchen Island
Heating Forced Air, Humidity Control
Cooling Central Air, Ceiling Fan(s)
Fireplaces Type 2+ Fireplaces, Gas, Gas Logs Included, Living Room, Basement
Fireplace true
Window Features Window Coverings,Double Pane Windows
Appliance Self Cleaning Oven, Dishwasher, Refrigerator, Washer, Dryer, Microwave, Disposal
Laundry Main Level
Exterior
Garage Spaces 2.0
Community Features Clubhouse, Fitness Center, Gated
Utilities Available Electricity Available, Cable Available
Waterfront false
Roof Type Composition
Street Surface Paved
Porch Patio
Building
Lot Description Cul-De-Sac
Faces Southeast
Story 1
Foundation Slab
Sewer City Sewer, Public Sewer
Water City Water
Level or Stories One
Structure Type Wood/Frame,Brick/Brick Veneer,Wood Siding
New Construction false
Schools
Elementary Schools Prospect Valley
Middle Schools Everitt
High Schools Wheat Ridge
School District Jefferson County R-1
Others
HOA Fee Include Trash,Snow Removal,Maintenance Structure
Senior Community false
Special Listing Condition Private Owner
Read Less Info
Want to know what your home might be worth? Contact us for a FREE valuation!

Amerivest Pro-Team
yourhome@amerivest.realestateOur team is ready to help you sell your home for the highest possible price ASAP

Get More Information

Real Estate Company







