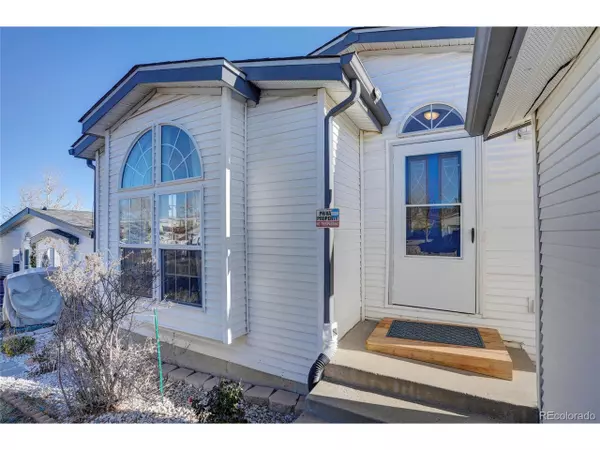$465,000
$400,000
16.3%For more information regarding the value of a property, please contact us for a free consultation.
3 Beds
3 Baths
3,149 SqFt
SOLD DATE : 02/07/2022
Key Details
Sold Price $465,000
Property Type Single Family Home
Sub Type Residential-Detached
Listing Status Sold
Purchase Type For Sale
Square Footage 3,149 sqft
Subdivision Monticello
MLS Listing ID 4279049
Sold Date 02/07/22
Style Ranch
Bedrooms 3
Full Baths 2
Three Quarter Bath 1
HOA Y/N false
Abv Grd Liv Area 1,584
Originating Board REcolorado
Year Built 1999
Annual Tax Amount $2,237
Lot Size 5,227 Sqft
Acres 0.12
Property Description
Welcome home to this adorable listing in Federal Heights, just on the cusp of Denver. This sprawling 4 bdrm, 3 bath 3149sq ft ranch is the largest house on the block, and the only house in the community with a built out, finished, and highly liveable basement, at almost double the square foot of your neighbors. So this is an incredible opportunity for buyers to get an spacious house in an up and coming area with tons of charm at a great value!. Come inside with me and get a total house crush on this great property!
With a main floor en suite master, tons of room for everyone, a built out entertainment oasis in the basement, an oversized 2 car garage, and easy access to I-25 and the mountains , this house is a phenomenal home base for the best of Colorado living.
Bathed in natural light, This 1999, this manufactured home has been lovingly maintained and updated throughout, providing the perfect blend of affordability, luxurious modern comfort. The main floor features an ensuite owner's retreat, two additional bedrooms or that needed extra home office, kitchen and dining room, and laundry. The basement has another spacious bedroom and bath, and is any entertainer's dream, complete with kitchenette, bar, and pool table. Not into entertaining, no problem. This space could easily be used as a turnkey mother in law suite, even more extended room for the family, or short/long term rental unit for any buyers interested in the ever-popular househacking to pay for that mortgage. The owners have lovingly maintained the property, providing new electrical and thermostats. An over-sized two car garage and storage sheds make this the perfect spot for the hobbyist. With a flowing and comfortable floorplan, this house features something for everyone.
Location
State CO
County Adams
Area Metro Denver
Direction Head north on I-25 N > Take exit 220 for Thornton Parkway > Turn left onto Thornton Parkway > Turn left onto N Camenisch Way > Turn left onto W 91st Dr > Turn right onto Madeleine St > Your destination will be on the left
Rooms
Other Rooms Kennel/Dog Run
Primary Bedroom Level Main
Master Bedroom 14x13
Bedroom 2 Basement 20x8
Bedroom 3 Main 10x13
Interior
Interior Features Eat-in Kitchen, Cathedral/Vaulted Ceilings, Open Floorplan, Kitchen Island
Heating Forced Air
Cooling Evaporative Cooling
Appliance Dishwasher, Refrigerator, Bar Fridge, Microwave
Laundry Lower Level
Exterior
Garage Spaces 2.0
Fence Fenced
Utilities Available Natural Gas Available
Waterfront false
Roof Type Composition
Street Surface Paved
Handicap Access Level Lot
Porch Patio
Building
Lot Description Level
Story 1
Foundation Slab
Sewer City Sewer, Public Sewer
Water City Water
Level or Stories One
Structure Type Wood/Frame,Vinyl Siding
New Construction false
Schools
Elementary Schools Rocky Mountain
Middle Schools Thornton
High Schools Northglenn
School District Adams 12 5 Star Schl
Others
Senior Community false
SqFt Source Assessor
Special Listing Condition Private Owner
Read Less Info
Want to know what your home might be worth? Contact us for a FREE valuation!

Amerivest Pro-Team
yourhome@amerivest.realestateOur team is ready to help you sell your home for the highest possible price ASAP

Bought with Berkshire Hathaway HomeServices Colorado Real Estate, LLC - Northglenn
Get More Information

Real Estate Company







