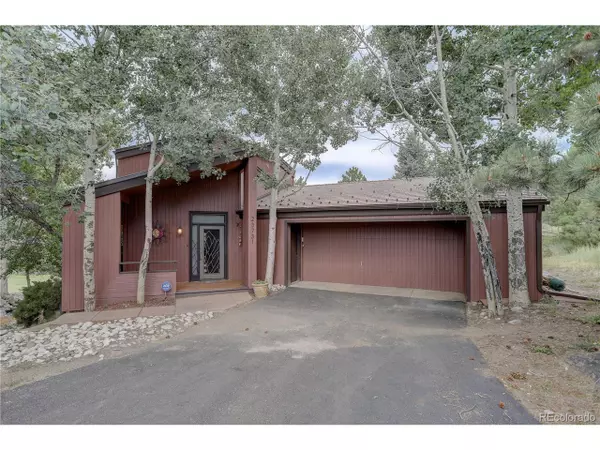$1,195,000
$1,230,000
2.8%For more information regarding the value of a property, please contact us for a free consultation.
4 Beds
5 Baths
4,634 SqFt
SOLD DATE : 07/31/2020
Key Details
Sold Price $1,195,000
Property Type Single Family Home
Sub Type Residential-Detached
Listing Status Sold
Purchase Type For Sale
Square Footage 4,634 sqft
Subdivision Genesee
MLS Listing ID 2163306
Sold Date 07/31/20
Style Chalet
Bedrooms 4
Full Baths 3
Half Baths 1
Three Quarter Bath 1
HOA Fees $216/qua
HOA Y/N true
Abv Grd Liv Area 2,989
Originating Board REcolorado
Year Built 1983
Annual Tax Amount $5,703
Lot Size 0.750 Acres
Acres 0.75
Property Description
Please take Matterport Virtual Tour. Located on a quiet cul de sac in Genesee featuring stunning views of Mount Evans. A vestibule entrance welcomes you to this beautiful home. The spectacular kitchen has been remodeled to amazing beauty and is an absolute chef's delight! Lucious knotty alder soft-close custom cabinets draped with premium slab granite. Walk-in pantry, large island and additional eat-in space. Gorgeous acacia wood floors. The master bedroom is on the main floor with beautiful attached bathroom. Three large bedrooms on the walk-out basement level each with a wonderful view. Brand new carpeting on the walk-out basement level. Wet bar and large exercise room with mirrored wall and gym flooring. Two rocked wood burning fireplaces. A wonderful sun room / solarium with a spiral staircase and remote control rain sensored skylights. Fantastic outdoor spaces of decks and patio including a soothing water feature. Plenty of room to spread out, the second floor is home to a huge loft study (could also be used as another bedroom or flex space) with adjacent bathroom. Situated on a flat .75 acre lot that backs to open space for an unobstructed view of the snow caps of Mount Evans. Walking distance to Genesee's main clubhouse, pool, fitness, tennis courts and miles of walking trails.
Location
State CO
County Jefferson
Community Clubhouse, Tennis Court(S), Pool, Playground, Fitness Center, Hiking/Biking Trails
Area Suburban Mountains
Zoning MR-1
Rooms
Basement Partially Finished, Walk-Out Access
Primary Bedroom Level Main
Bedroom 2 Basement
Bedroom 3 Basement
Bedroom 4 Basement
Interior
Interior Features Eat-in Kitchen, Jack & Jill Bathroom, Kitchen Island
Heating Hot Water, Baseboard, Wood Stove
Cooling Ceiling Fan(s)
Fireplaces Type 2+ Fireplaces, Great Room, Basement
Fireplace true
Window Features Window Coverings,Skylight(s)
Appliance Double Oven, Dishwasher, Refrigerator, Microwave, Disposal
Exterior
Garage Oversized
Garage Spaces 2.0
Community Features Clubhouse, Tennis Court(s), Pool, Playground, Fitness Center, Hiking/Biking Trails
Utilities Available Natural Gas Available
Waterfront false
View Mountain(s)
Roof Type Composition
Street Surface Paved
Handicap Access Level Lot
Porch Patio, Deck
Parking Type Oversized
Building
Lot Description Cul-De-Sac, Level, Meadow
Story 2
Foundation Slab
Sewer City Sewer, Public Sewer
Water City Water
Level or Stories Two
Structure Type Wood Siding
New Construction false
Schools
Elementary Schools Ralston
Middle Schools Bell
High Schools Golden
School District Jefferson County R-1
Others
HOA Fee Include Trash,Snow Removal
Senior Community false
SqFt Source Assessor
Special Listing Condition Private Owner
Read Less Info
Want to know what your home might be worth? Contact us for a FREE valuation!

Amerivest Pro-Team
yourhome@amerivest.realestateOur team is ready to help you sell your home for the highest possible price ASAP

Bought with RE/MAX ALLIANCE
Get More Information

Real Estate Company







