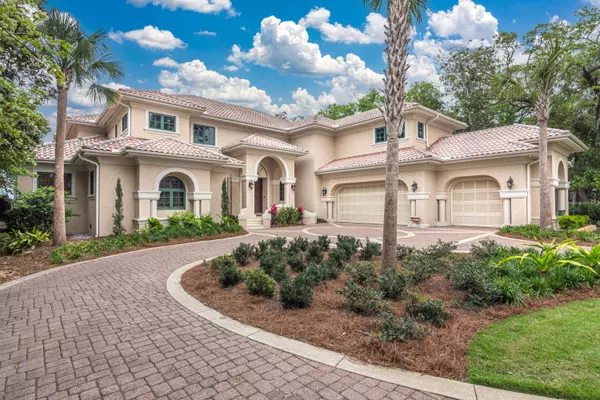$5,790,000
$5,995,000
3.4%For more information regarding the value of a property, please contact us for a free consultation.
4 Beds
5 Baths
6,994 SqFt
SOLD DATE : 01/28/2022
Key Details
Sold Price $5,790,000
Property Type Single Family Home
Sub Type Tuscan
Listing Status Sold
Purchase Type For Sale
Square Footage 6,994 sqft
Price per Sqft $827
Subdivision Burnt Pine
MLS Listing ID 868157
Sold Date 01/28/22
Bedrooms 4
Full Baths 4
Half Baths 1
Construction Status Construction Complete
HOA Fees $307/qua
HOA Y/N Yes
Year Built 1999
Annual Tax Amount $21,538
Tax Year 2020
Lot Size 0.850 Acres
Acres 0.85
Property Description
Find bay-front luxury living at its finest in this immaculately updated estate. Having received a new addition and complete renovation inside and out, this stunning home has to be seen to truly understand the architectural quality and attention to detail. The brand new family room with impact glass accordion doors that open to let the cool spring and fall breezes in and close to keep the summer heat out, with a beautiful bar and grilling area, with your own beer tap for a frosty cold one, double sided fireplace, surrounded with glass is truly a breathtaking space to enjoy year-round. The new pool and spa, and completely screened enclosure, new theater room, new dock, the new or refinished floors throughout, fully redone master suite, new fireplaces, new HVAC systems, new whole-house
Location
State FL
County Walton
Area 15 - Miramar/Sandestin Resort
Zoning Resid Single Family
Rooms
Guest Accommodations Beach,Deed Access,Dock,Fishing,Gated Community,Golf,Marina,Pets Allowed,Playground,Pool,Tennis,TV Cable,Waterfront
Kitchen First
Interior
Interior Features Breakfast Bar, Built-In Bookcases, Ceiling Crwn Molding, Ceiling Raised, Fireplace 2+, Fireplace Gas, Floor Hardwood, Floor Tile, Floor WW Carpet, Kitchen Island, Lighting Recessed, Pantry, Split Bedroom, Washer/Dryer Hookup, Wet Bar
Appliance Auto Garage Door Opn, Central Vacuum, Cooktop, Dishwasher, Ice Machine, Microwave, Oven Double, Refrigerator W/IceMk, Stove/Oven Gas, Wine Refrigerator
Exterior
Exterior Feature BBQ Pit/Grill, Columns, Deck Open, Dock, Patio Covered, Patio Enclosed, Patio Open, Pool - In-Ground, Porch Screened
Garage Garage Attached, Golf Cart Enclosed, Oversized
Garage Spaces 2.0
Pool Private
Community Features Beach, Deed Access, Dock, Fishing, Gated Community, Golf, Marina, Pets Allowed, Playground, Pool, Tennis, TV Cable, Waterfront
Utilities Available Community Sewer, Community Water, Electric, Phone, TV Cable
Waterfront Description Bay
View Bay
Private Pool Yes
Building
Lot Description Covenants, Cul-De-Sac, Dead End, Flood Insurance Req, Restrictions, Within 1/2 Mile to Water
Story 2.0
Water Bay
Structure Type Roof Tile/Slate
Construction Status Construction Complete
Schools
Elementary Schools Van R Butler
Others
HOA Fee Include Accounting,Management,Master Association,Recreational Faclty,Security
Assessment Amount $921
Energy Description AC - 2 or More,AC - Central Elect,Ceiling Fans
Financing Conventional
Read Less Info
Want to know what your home might be worth? Contact us for a FREE valuation!

Amerivest 4k Pro-Team
yourhome@amerivest.realestateOur team is ready to help you sell your home for the highest possible price ASAP
Bought with Scenic Sotheby's International Realty
Get More Information

Real Estate Company







