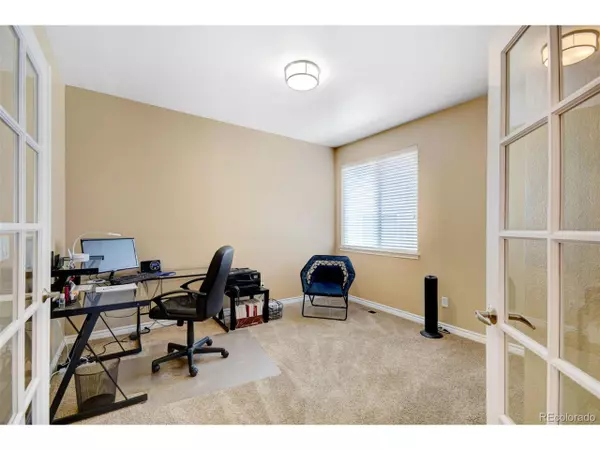$745,000
$727,900
2.3%For more information regarding the value of a property, please contact us for a free consultation.
3 Beds
2 Baths
1,978 SqFt
SOLD DATE : 10/01/2021
Key Details
Sold Price $745,000
Property Type Single Family Home
Sub Type Residential-Detached
Listing Status Sold
Purchase Type For Sale
Square Footage 1,978 sqft
Subdivision The Hearth
MLS Listing ID 8494271
Sold Date 10/01/21
Style Ranch
Bedrooms 3
Full Baths 2
HOA Fees $52/qua
HOA Y/N true
Abv Grd Liv Area 1,978
Originating Board REcolorado
Year Built 2005
Annual Tax Amount $3,411
Lot Size 5,662 Sqft
Acres 0.13
Property Description
Welcome home! Rare opportunity to own an immaculately maintained 3 bedroom, 2 bathroom ranch in Highlands Ranch's coveted Hearth neighborhood. This beautiful home has curb appeal for days, features almost 2000 sq ft of finished open concept living space on the main level, and over 1300 unfinished sq ft in the basement. Enter the front door and be greeted by the 9ft ceilings and gorgeous oak wood flooring. Your spacious eat-in kitchen was completely remodeled in 2019, including all new stainless steel appliances, a flat surface cook top (that can easily be converted to gas), double ovens, undermount sink and beautiful merlot granite countertops. Enjoy family movie night as you cozy up to the gas fireplace in your oversized family room, and host all of your holiday dinners in your formal dining room. The large master suite offers a 5 piece master bath, including a double vanity, walk-in shower and a large soaking tub. Not to mention plenty of privacy from the 2 secondary bedrooms (one is currently being used as an office) located on the other side of the home. The attention to detail that is evident throughout the home extends into the finished 3 car tandem garage and the meticulously manicured front, back and side yards as well. Your finished garage is full of upgrades and the professionally landscaped front, back and side yards include breathtaking mature trees and a fantastic stamped patio perfect for entertaining family and friends. Important mentions, water heater replaced in 2020, roof replaced in 2019, light fixtures and ceiling fans throughout the interior and exterior upgraded in 2019, exterior painted in 2016 and the furnace was replaced in 2015. Conveniently located close to schools, rec centers, shopping and commuting. Don't let this one get away!
Location
State CO
County Douglas
Community Clubhouse, Tennis Court(S), Pool, Playground, Fitness Center
Area Metro Denver
Zoning PDU
Direction google maps
Rooms
Basement Unfinished, Crawl Space
Primary Bedroom Level Main
Bedroom 2 Main
Bedroom 3 Main
Interior
Interior Features Eat-in Kitchen, Open Floorplan, Kitchen Island
Heating Forced Air
Cooling Central Air, Ceiling Fan(s)
Fireplaces Type Family/Recreation Room Fireplace, Single Fireplace
Fireplace true
Window Features Double Pane Windows
Appliance Double Oven, Refrigerator, Washer, Dryer, Microwave, Disposal
Laundry Main Level
Exterior
Garage Tandem
Garage Spaces 3.0
Fence Fenced
Community Features Clubhouse, Tennis Court(s), Pool, Playground, Fitness Center
Utilities Available Cable Available
Waterfront false
Roof Type Composition
Street Surface Paved
Parking Type Tandem
Building
Lot Description Lawn Sprinkler System
Faces East
Story 1
Sewer City Sewer, Public Sewer
Water City Water
Level or Stories One
Structure Type Wood/Frame,Moss Rock
New Construction false
Schools
Elementary Schools Wildcat Mountain
Middle Schools Rocky Heights
High Schools Rock Canyon
School District Douglas Re-1
Others
HOA Fee Include Trash,Snow Removal
Senior Community false
SqFt Source Assessor
Special Listing Condition Private Owner
Read Less Info
Want to know what your home might be worth? Contact us for a FREE valuation!

Amerivest Pro-Team
yourhome@amerivest.realestateOur team is ready to help you sell your home for the highest possible price ASAP

Get More Information

Real Estate Company







