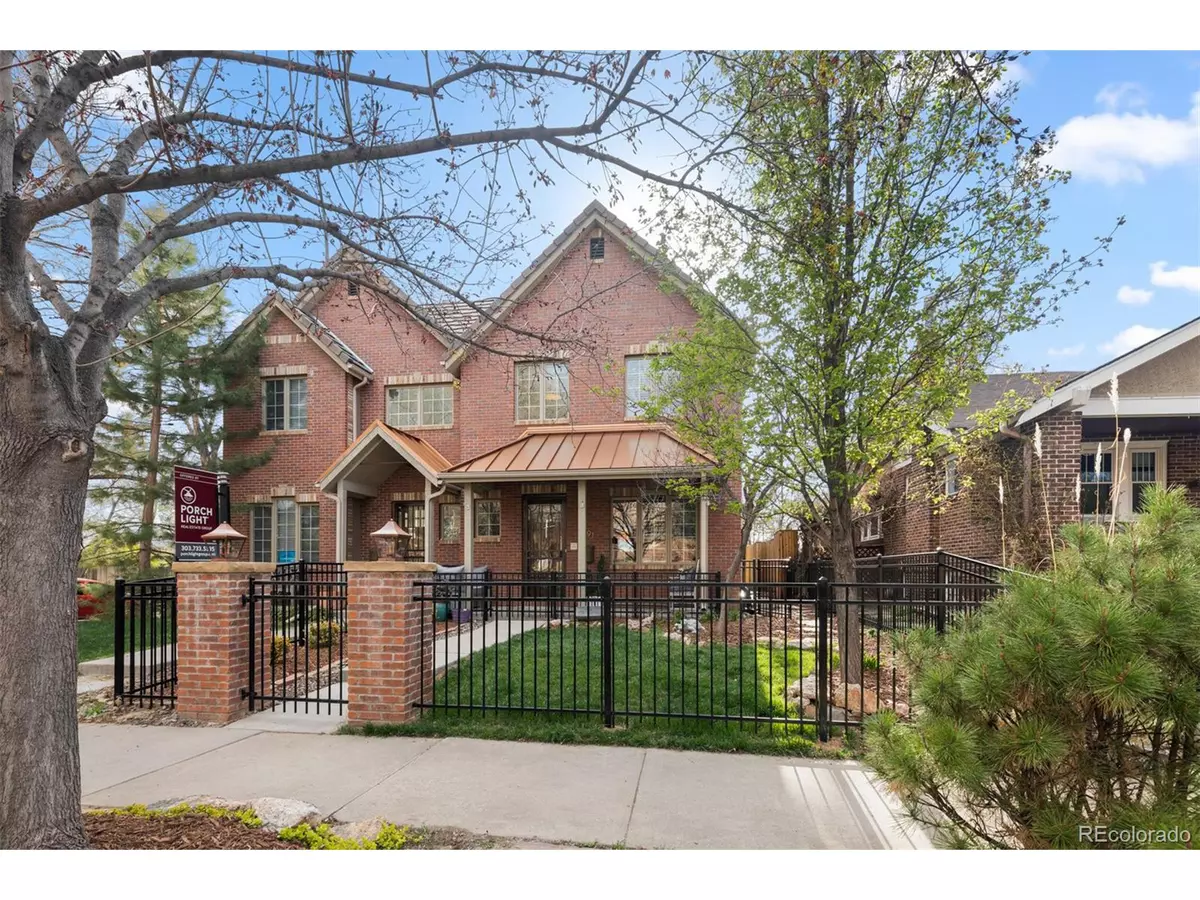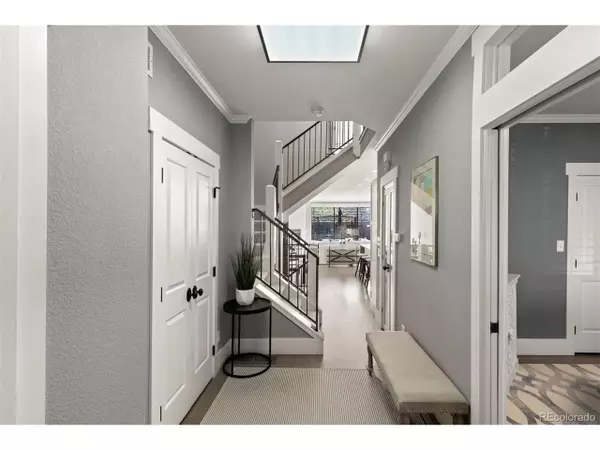$1,175,000
$1,195,000
1.7%For more information regarding the value of a property, please contact us for a free consultation.
4 Beds
4 Baths
2,973 SqFt
SOLD DATE : 07/30/2020
Key Details
Sold Price $1,175,000
Property Type Townhouse
Sub Type Attached Dwelling
Listing Status Sold
Purchase Type For Sale
Square Footage 2,973 sqft
Subdivision Washington Park West
MLS Listing ID 4734657
Sold Date 07/30/20
Style Contemporary/Modern
Bedrooms 4
Full Baths 2
Half Baths 1
Three Quarter Bath 1
HOA Y/N false
Abv Grd Liv Area 2,016
Originating Board REcolorado
Year Built 2006
Annual Tax Amount $4,727
Lot Size 3,049 Sqft
Acres 0.07
Property Description
This stunning Washington Park duplex features 4 bedrooms and 4 bathrooms with just over 3000 square feet. Seamless open floor plan with a main floor office and a spacious new kitchen with large pantry. The newly updated kitchen features custom Woodbridge cabinets, Jenn-Air appliances (Including a 5 burner gas range) and a large waterfall Carrara marble kitchen island with Uline beverage refrigerator. The living room includes a Kingston gas fireplace with marble surround and flows out through Nano glass doors to a private backyard with TREX deck. Spacious and great for entertaining. Master bedroom features Juliet balcony with a large 5 piece bath and custom walk in closet. Two other upstairs bedrooms and laundry room with utility sink. The full finished basement with 12 foot ceilings includes the 4th bedroom and bathroom with steam shower, large flex space for family room/rec room. Exterior benefits include a fenced-in front yard and private fenced backyard. Large 2 car garage with alley access. This beautiful home is situated in a premier location in Washington Park - close to South Pearl street and South Gaylord street food and coffee options of anyone. Reasonable proximity to the light rail station and highways.
Location
State CO
County Denver
Area Metro Denver
Zoning U-SU-B
Rooms
Basement Full
Primary Bedroom Level Upper
Master Bedroom 20x12
Bedroom 2 Basement 11x11
Bedroom 3 Upper 11x9
Bedroom 4 Upper 11x9
Interior
Interior Features Study Area, Eat-in Kitchen, Open Floorplan, Walk-In Closet(s), Kitchen Island
Heating Forced Air
Cooling Central Air
Fireplaces Type Gas, Living Room, Single Fireplace
Fireplace true
Appliance Dishwasher, Refrigerator, Microwave, Disposal
Laundry Upper Level
Exterior
Exterior Feature Private Yard
Garage Spaces 2.0
Roof Type Composition
Street Surface Paved
Porch Patio
Building
Faces East
Story 2
Sewer Other Water/Sewer, Community
Water City Water, Other Water/Sewer
Level or Stories Two
Structure Type Brick/Brick Veneer
New Construction false
Schools
Elementary Schools Lincoln
Middle Schools Grant
High Schools South
School District Denver 1
Others
Senior Community false
SqFt Source Appraiser
Special Listing Condition Private Owner
Read Less Info
Want to know what your home might be worth? Contact us for a FREE valuation!

Amerivest Pro-Team
yourhome@amerivest.realestateOur team is ready to help you sell your home for the highest possible price ASAP

Bought with Resident Realty Colorado








