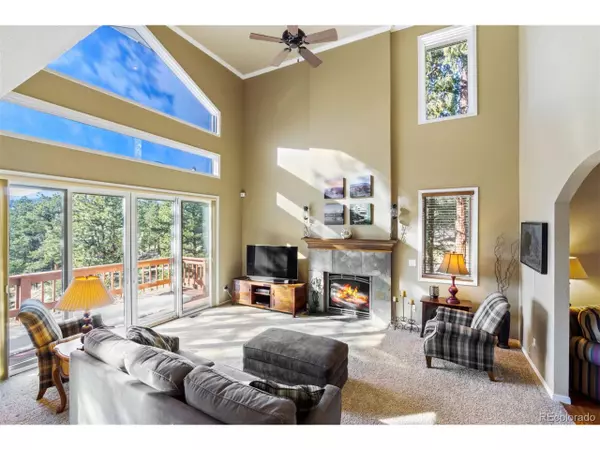$860,000
$800,000
7.5%For more information regarding the value of a property, please contact us for a free consultation.
4 Beds
4 Baths
3,117 SqFt
SOLD DATE : 04/15/2020
Key Details
Sold Price $860,000
Property Type Single Family Home
Sub Type Residential-Detached
Listing Status Sold
Purchase Type For Sale
Square Footage 3,117 sqft
Subdivision Douglas Park
MLS Listing ID 7448703
Sold Date 04/15/20
Style Chalet
Bedrooms 4
Full Baths 3
HOA Y/N false
Abv Grd Liv Area 2,197
Originating Board REcolorado
Year Built 1995
Annual Tax Amount $4,363
Lot Size 0.730 Acres
Acres 0.73
Property Description
Stellar Location, Primo Condition, Backing Open Space with incredible views and privacy. Walk into Dedisse Park from your backyard! Built in 1995 you'll be impressed with the thoughtful architecture designed to accentuate the remarkable mountain vistas with extensive vaulting, huge windows and well cared for outdoor spaces. The kitchen is a masterpiece of granite slab, natural cherry custom cabinets, Jennair downdraft cooktop Kitchenaid SS fridge, under cabinet lighting with custom features all around including a built in, cherry wine cooler/fridge. The beautiful color tones and the quality workmanship/craftsmanship are palpable and create a warm sumptuous environment. The master suite does a great job of bringing the Rocky Mountains into everyday living with perfectly planned windows while the master bath is a 5 piece day-at-the-spa setting with granite counters, slate shower and floors, and a corner, jetted spa tub. Everywhere you look in this home you'll be rewarded with comfortable features, intelligent design and quality materials. The walkout basement/lower level adds terrific flexibility in use with a second family room, large office space another full bath and private bedroom. Walkout to a covered patio with quick access to the hot tub and the beautiful private back yard. The new garage doors in 2016 (and openers) are an attractive welcome home to a place designed to wash the worries of the city away everyday! It's a dream come true combination of ideal construction, so close to downtown Evergreen and Evergreen Lake, actually touching the open space! Extensive list of new and remodeled items includes: fully remodeled in 2012, new blinds 2012, increased levels of insulation in 2017, new water heater 2015, new fireplace 2017, new windows in 2015, deck refinished in 2015, new furnace 2013, new paint 2017. It lives like new!
Location
State CO
County Jefferson
Area Suburban Mountains
Direction From downtown Evergreen, the street between the Little Bear and Saigon Landing is Douglas Park Rd. Take that appx half mile to the private shared driveway on the left. Second home on the right. There is guest parking as you see the house or you can follow the driveway around to park in front of the sideload garage.
Rooms
Basement Walk-Out Access
Primary Bedroom Level Upper
Bedroom 2 Basement
Bedroom 3 Upper
Bedroom 4 Upper
Interior
Heating Forced Air
Cooling Central Air, Ceiling Fan(s)
Fireplaces Type Gas, Single Fireplace
Fireplace true
Window Features Window Coverings,Double Pane Windows
Appliance Down Draft, Double Oven, Dishwasher, Disposal
Laundry Main Level
Exterior
Exterior Feature Hot Tub Included
Garage Spaces 3.0
Utilities Available Natural Gas Available
Waterfront false
Roof Type Composition
Porch Patio, Deck
Building
Lot Description Cul-De-Sac, Rolling Slope, Sloped, Rock Outcropping, Abuts Public Open Space, Meadow
Story 2
Sewer City Sewer, Public Sewer
Water City Water
Level or Stories Two
Structure Type Wood/Frame,Wood Siding
New Construction false
Schools
Elementary Schools Bergen Meadow/Valley
Middle Schools Evergreen
High Schools Evergreen
School District Jefferson County R-1
Others
Senior Community false
SqFt Source Assessor
Special Listing Condition Private Owner
Read Less Info
Want to know what your home might be worth? Contact us for a FREE valuation!

Amerivest Pro-Team
yourhome@amerivest.realestateOur team is ready to help you sell your home for the highest possible price ASAP

Bought with Madison & Company Properties
Get More Information

Real Estate Company







