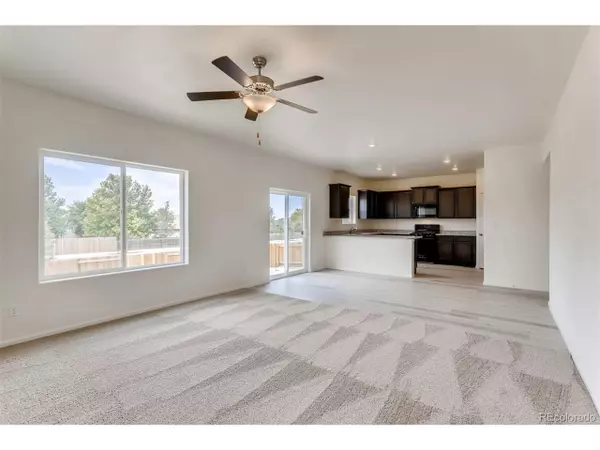$482,900
$482,900
For more information regarding the value of a property, please contact us for a free consultation.
3 Beds
3 Baths
1,871 SqFt
SOLD DATE : 09/17/2021
Key Details
Sold Price $482,900
Property Type Single Family Home
Sub Type Residential-Detached
Listing Status Sold
Purchase Type For Sale
Square Footage 1,871 sqft
Subdivision Hidden Creek North
MLS Listing ID 2685087
Sold Date 09/17/21
Style Ranch
Bedrooms 3
Full Baths 2
Half Baths 1
HOA Fees $50/mo
HOA Y/N true
Abv Grd Liv Area 1,871
Originating Board REcolorado
Year Built 2021
Annual Tax Amount $4,788
Property Description
Yale
The two-story, three-bedroom Yale floor plan is available now at Hidden Creek. The Yale offers so much you will love such as the covered front porch, first floor entertaining area, and upstairs game room. Downstairs in the kitchen you will find plenty of cabinet storage, a spacious pantry, Whirlpool brand appliances and granite countertops. The second floor, private master suite boasts a large living area with two windows and an en-suite bathroom with a garden tub, walk-in shower, vanity and walk-in closet. One of the most exciting features of the Yale floor plan is the upstairs game room. It is adorned by two large windows that bring in natural light. Whether you want to use the room as a playroom, media room or office, the opportunities are truly endless to make this space your own.
Location
State CO
County Weld
Community Playground, Park, Hiking/Biking Trails
Area Greeley/Weld
Direction Directions from Denver: Head North on I-25 N, Take Exit 235 to merge onto CO-52 E towards Dacono/Ft. Lupton, Turn left onto Colorado Blvd, Turn right on to Tipple Pkwy, Turn left onto Ridgeway Blvd.
Rooms
Basement Sump Pump
Primary Bedroom Level Upper
Master Bedroom 16x14
Bedroom 2 Upper 10x13
Bedroom 3 Upper 10x12
Interior
Interior Features Open Floorplan, Pantry, Walk-In Closet(s), Loft
Cooling Central Air, Ceiling Fan(s)
Appliance Self Cleaning Oven, Dishwasher, Refrigerator, Microwave, Freezer, Disposal
Exterior
Garage Spaces 2.0
Fence Fenced
Community Features Playground, Park, Hiking/Biking Trails
Waterfront false
View Mountain(s)
Roof Type Composition
Street Surface Paved
Porch Patio
Building
Lot Description Gutters
Story 1
Level or Stories One
Structure Type Wood/Frame,Stone,Composition Siding,Other,Concrete
New Construction true
Schools
Elementary Schools Legacy
Middle Schools Coal Ridge
High Schools Frederick
School District St. Vrain Valley Re-1J
Others
Senior Community false
Special Listing Condition Builder
Read Less Info
Want to know what your home might be worth? Contact us for a FREE valuation!

Amerivest 4k Pro-Team
yourhome@amerivest.realestateOur team is ready to help you sell your home for the highest possible price ASAP

Bought with HomeSmart
Get More Information

Real Estate Company







