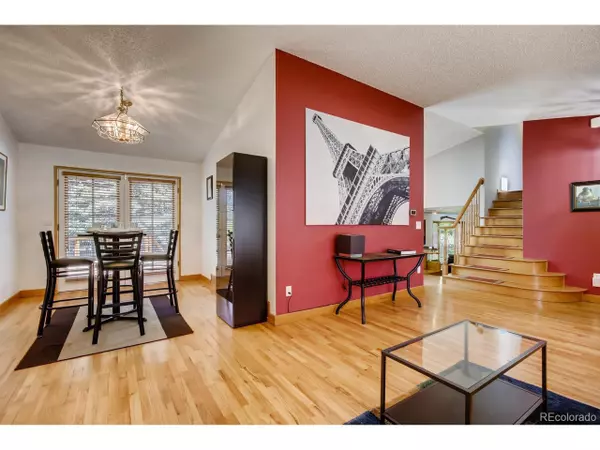$565,000
$595,000
5.0%For more information regarding the value of a property, please contact us for a free consultation.
3 Beds
4 Baths
2,305 SqFt
SOLD DATE : 11/08/2019
Key Details
Sold Price $565,000
Property Type Single Family Home
Sub Type Residential-Detached
Listing Status Sold
Purchase Type For Sale
Square Footage 2,305 sqft
Subdivision Cherry Creek Vista
MLS Listing ID 4573633
Sold Date 11/08/19
Bedrooms 3
Full Baths 2
Half Baths 1
Three Quarter Bath 1
HOA Fees $2/ann
HOA Y/N true
Abv Grd Liv Area 1,733
Originating Board REcolorado
Year Built 1978
Annual Tax Amount $3,485
Lot Size 0.300 Acres
Acres 0.3
Property Description
Enjoy a beautifully maintained home in an established neighborhood in DTC with highly rated schools, swimming pools, tennis courts, parks, and walking trails all right outside your front door. This light filled tri-level home at the top of a cul-de-sac boasts hardwoods on the main level, 3 bedrooms, 4 bathrooms, 2 skylights, and a walkout basement. Prepare to fall in love with the backyard! Sit on your expansive deck overlooking a beautiful sparkling private pool. With multiple areas to enjoy: deck, covered patio, firepit, pool, the backyard is designed for entertainment. The mature trees, bushes, flowers, and grass create an outdoor oasis. The finished walkout basement includes a spacious bathroom with a large jacuzzi tub, gas burning stove, and has the possibility of a kitchenette or bar with water hookups. Newer kitchen appliances, air conditioning, and furnace make this an excellent home!
Location
State CO
County Arapahoe
Area Metro Denver
Zoning Residential
Direction Drive east on Orchard Rd. South on Ironton Ct. West on Orchard Pl.
Rooms
Other Rooms Outbuildings
Basement Full, Partially Finished, Crawl Space, Walk-Out Access
Primary Bedroom Level Upper
Bedroom 2 Upper
Bedroom 3 Upper
Interior
Interior Features Eat-in Kitchen, Walk-In Closet(s)
Heating Forced Air, Wood Stove
Cooling Central Air
Fireplaces Type 2+ Fireplaces, Gas, Gas Logs Included, Family/Recreation Room Fireplace, Basement
Fireplace true
Window Features Skylight(s),Double Pane Windows
Appliance Self Cleaning Oven, Dishwasher, Refrigerator, Microwave, Freezer, Disposal
Laundry Lower Level
Exterior
Garage Spaces 2.0
Fence Fenced
Pool Private
Utilities Available Natural Gas Available, Electricity Available, Cable Available
Waterfront false
Roof Type Composition
Street Surface Paved
Handicap Access Level Lot
Porch Patio, Deck
Private Pool true
Building
Lot Description Gutters, Lawn Sprinkler System, Cul-De-Sac, Level, Xeriscape
Faces Southeast
Story 3
Sewer City Sewer, Public Sewer
Water City Water
Level or Stories Tri-Level
Structure Type Wood/Frame,Brick/Brick Veneer,Wood Siding
New Construction false
Schools
Elementary Schools Cottonwood Creek
Middle Schools Campus
High Schools Cherry Creek
School District Cherry Creek 5
Others
Senior Community false
SqFt Source Assessor
Special Listing Condition Private Owner
Read Less Info
Want to know what your home might be worth? Contact us for a FREE valuation!

Amerivest Pro-Team
yourhome@amerivest.realestateOur team is ready to help you sell your home for the highest possible price ASAP

Bought with Coldwell Banker Realty 14
Get More Information

Real Estate Company







