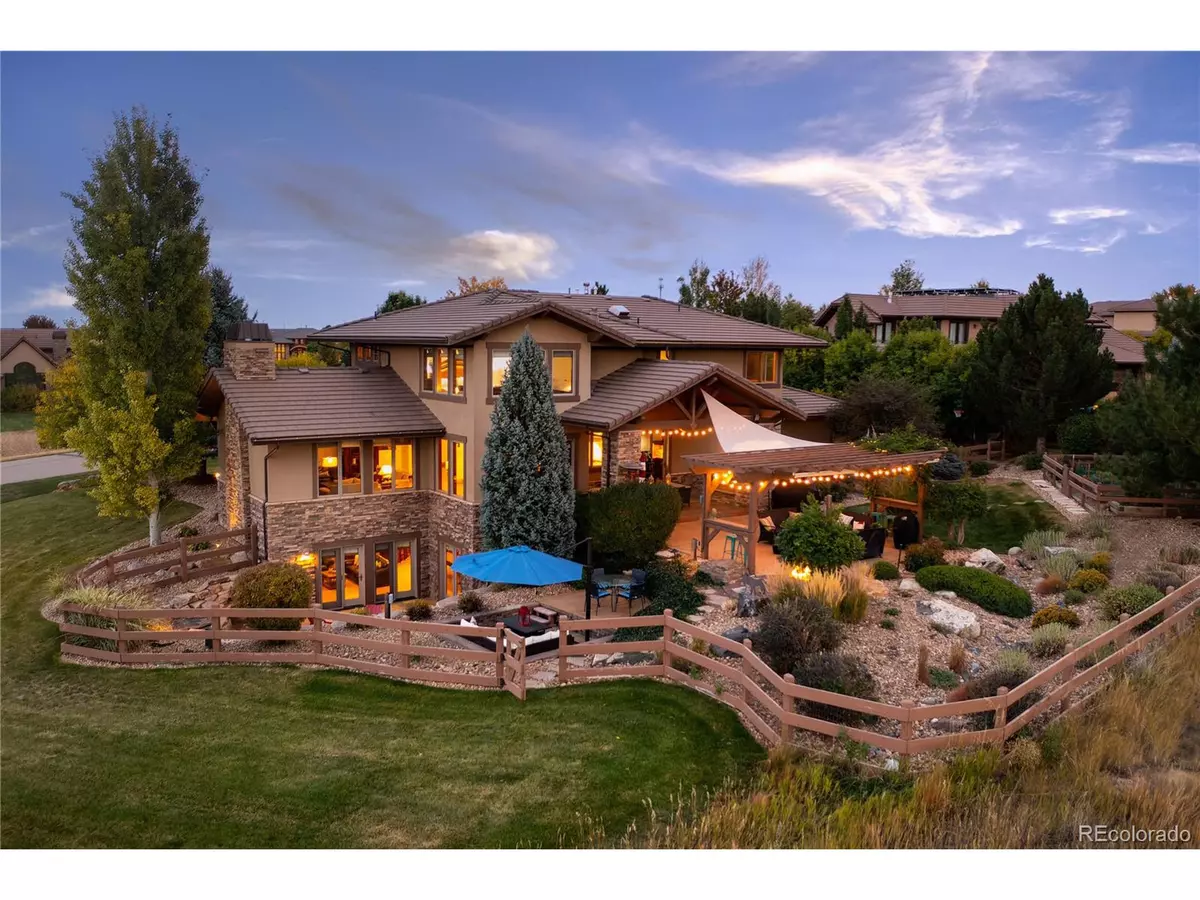$2,225,000
$2,395,000
7.1%For more information regarding the value of a property, please contact us for a free consultation.
5 Beds
5 Baths
6,256 SqFt
SOLD DATE : 01/03/2022
Key Details
Sold Price $2,225,000
Property Type Single Family Home
Sub Type Residential-Detached
Listing Status Sold
Purchase Type For Sale
Square Footage 6,256 sqft
Subdivision Niwot Hills
MLS Listing ID 4987111
Sold Date 01/03/22
Bedrooms 5
Full Baths 2
Half Baths 1
Three Quarter Bath 2
HOA Fees $128/mo
HOA Y/N true
Abv Grd Liv Area 4,211
Originating Board REcolorado
Year Built 2006
Annual Tax Amount $14,573
Lot Size 1.020 Acres
Acres 1.02
Property Description
Impeccably custom-built home with Colorado charm on a one-acre
beautifully landscaped estate in the sought-after Niwot Hills . This
home is in immaculate condition & move-in ready. Walking
distance to Niwot schools. Gourmet kitchen highlighted with solid
granite countertops & cherry cabinets. Expansive master with
private living area. The primary bathroom includes a steam shower
& jetted tub. Large walkout lower level with fireplace, wet bar & 2
guest bedrooms. Beautiful 1-acre lot with mature landscaping,
patio and fire pit. Great entertaining space inside and out. Property
backs to private open space and boasts amazing mountain views.
Hop onto hike /bike trails, walking distance to award-winning
schools - 10 minutes from Boulder, 5 minutes from Longmont, 40
minutes from DIA /Denver, and a couple of hours to world-class
skiing. Perfect location. Truly a must-see!
Location
State CO
County Boulder
Area Suburban Plains
Zoning A
Direction From the Diagonal Hwy and Niwot Road, go east on Niwot Road to Niwot Hills Road, turn south on Niwot Hills. Take your first right after mailboxes to house on the right.
Rooms
Primary Bedroom Level Upper
Master Bedroom 25x21
Bedroom 2 Basement 14x14
Bedroom 3 Basement 14x13
Bedroom 4 Upper 13x13
Bedroom 5 Upper 14x12
Interior
Interior Features Central Vacuum, Eat-in Kitchen, Cathedral/Vaulted Ceilings, Open Floorplan, Loft, Wet Bar, Kitchen Island
Heating Forced Air
Cooling Central Air
Fireplaces Type 2+ Fireplaces, Family/Recreation Room Fireplace, Primary Bedroom
Fireplace true
Window Features Window Coverings
Appliance Double Oven, Dishwasher, Refrigerator, Washer, Dryer, Microwave, Disposal
Laundry Main Level
Exterior
Garage Spaces 4.0
View Mountain(s)
Roof Type Tile
Street Surface Paved
Building
Story 2
Sewer City Sewer, Public Sewer
Water City Water
Level or Stories Two
Structure Type Wood/Frame,Stone,Stucco
New Construction false
Schools
Elementary Schools Niwot
Middle Schools Sunset
High Schools Niwot
School District St. Vrain Valley Re-1J
Others
Senior Community false
SqFt Source Assessor
Special Listing Condition Private Owner
Read Less Info
Want to know what your home might be worth? Contact us for a FREE valuation!

Amerivest Pro-Team
yourhome@amerivest.realestateOur team is ready to help you sell your home for the highest possible price ASAP









