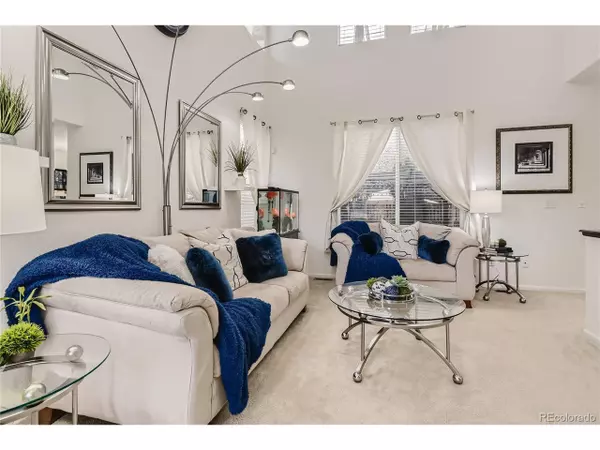$627,500
$550,000
14.1%For more information regarding the value of a property, please contact us for a free consultation.
3 Beds
3 Baths
1,744 SqFt
SOLD DATE : 12/17/2021
Key Details
Sold Price $627,500
Property Type Single Family Home
Sub Type Residential-Detached
Listing Status Sold
Purchase Type For Sale
Square Footage 1,744 sqft
Subdivision The Hearth
MLS Listing ID 5285844
Sold Date 12/17/21
Bedrooms 3
Full Baths 2
Half Baths 1
HOA Fees $51/qua
HOA Y/N true
Abv Grd Liv Area 1,744
Originating Board REcolorado
Year Built 2004
Annual Tax Amount $2,793
Lot Size 3,920 Sqft
Acres 0.09
Property Description
A two-story home in the sought-after community in the Hearth! As you step into bright and open spacious main floor you will find new porcelain wood look tile in the entry way, office, kitchen, and main level powder room. The living room has lots of great natural Light and beautiful Vaulted Ceilings. Walking into the kitchen updated with new stainless-steel appliances, gorgeous new granite countertops/center island and new tile on the Fireplace. A spacious dining area with side patio door to enjoy your two patio areas in the back yard. Great for indoor and outdoor dining! A great home if you work remote as well with a main level office. On the upper level you will find the master bedroom with a walk-in closet complete with custom organization and 5-piece master bedroom featuring new granite countertops and updated flooring. a Jack and Jill bathroom also with new granite counter tops and flooring sits in between the 2nd and 3rd bedroom and lastly a bonus desk/office area in the loft. Basement is unfinished with roughed in plumbing to put your touches on it!You will the enjoy the parks/trails and community with easy access to schools, shopping, and recreations centers. Information provided herein is from sources deemed reliable but not guaranteed and is provided without the intention that any buyer rely upon it. Listing Broker takes no responsibility for its accuracy and all information must be independently verified by buyers.
Location
State CO
County Douglas
Community Clubhouse, Tennis Court(S), Pool, Playground, Fitness Center, Park
Area Metro Denver
Zoning PDU
Rooms
Basement Partial, Unfinished
Primary Bedroom Level Upper
Bedroom 2 Upper
Bedroom 3 Upper
Interior
Interior Features Loft
Heating Forced Air
Cooling Central Air, Ceiling Fan(s)
Fireplaces Type Gas, Dining Room, Single Fireplace
Fireplace true
Appliance Dishwasher, Refrigerator, Washer, Dryer, Microwave
Laundry Lower Level
Exterior
Garage Spaces 2.0
Fence Fenced
Community Features Clubhouse, Tennis Court(s), Pool, Playground, Fitness Center, Park
Utilities Available Electricity Available
Waterfront false
Roof Type Composition
Street Surface Paved
Porch Patio
Building
Lot Description Gutters
Faces West
Story 2
Sewer City Sewer, Public Sewer
Water City Water
Level or Stories Two
Structure Type Wood/Frame,Wood Siding,Moss Rock
New Construction false
Schools
Elementary Schools Redstone
Middle Schools Rocky Heights
High Schools Rock Canyon
School District Douglas Re-1
Others
Senior Community false
SqFt Source Assessor
Special Listing Condition Private Owner
Read Less Info
Want to know what your home might be worth? Contact us for a FREE valuation!

Amerivest Pro-Team
yourhome@amerivest.realestateOur team is ready to help you sell your home for the highest possible price ASAP

Get More Information

Real Estate Company







