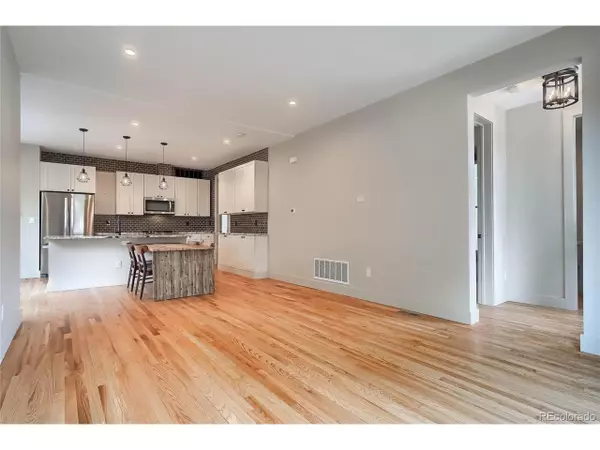$1,375,000
$1,488,888
7.6%For more information regarding the value of a property, please contact us for a free consultation.
7 Beds
6 Baths
3,210 SqFt
SOLD DATE : 10/12/2021
Key Details
Sold Price $1,375,000
Property Type Single Family Home
Sub Type Attached Dwelling
Listing Status Sold
Purchase Type For Sale
Square Footage 3,210 sqft
Subdivision Byers
MLS Listing ID 9883400
Sold Date 10/12/21
Style A-Frame
Bedrooms 7
HOA Y/N false
Abv Grd Liv Area 3,500
Originating Board REcolorado
Year Built 1890
Annual Tax Amount $4,201
Lot Size 6,098 Sqft
Acres 0.14
Property Description
Gorgeous, fully updated Victorian 3 unit property in the highly desirable Denver Baker neighborhood. Two residential buildings offer new urban style, while keeping the original charm of this historic area. Includes an up/down duplex with a 3 bedroom/4 bathroom lower unit and a 2 bedroom/ 1 bathroom upper unit. PLUS a detached two story, 2 bedroom/ 1 bathroom carriage house with 1 car attached garage. Updated kitchens, bathrooms, flooring, paint, and mechanical. Enjoy washer and dryer hook-ups in each unit - a very rare feature in Baker. Newer roofs, landscaping and decking. SIX off-street parking spaces!
Walking into the luxurious main 3 bedroom first floor, you'll immediately notice gleaming red oak hardwood floors and tile throughout. A gourmet kitchen featuring granite countertops, semi-custom cabinetry, updated fixtures and new Whirlpool appliances. The large master suite features a double vanity, walk-in closet and private exterior entrance. An unfinished basement offers plenty of storage.
Walking up the stair to the 2 bedroom apartment, you will notice the mountain views and carriage house. Inside, interesting architecture with plenty of angles makes for a unique, functional living space.
The carriage house (with direct alley access and a 1 car attached garage) is perfect as an Airbnb, Mother in Law House or additional income. Featuring a spacious living room, updated kitchen, washer and dryer hook-ups on the main floor with mechanical in the basement.
You won't need a car with this incredible walk score! Located just steps away from the shops and restaurants along Broadway including Postino's, Historians Ale house, VooDoo Doughnut, Safeway grocery store, and more. Hurry, this beautiful triplex home won't last long.
Location
State CO
County Denver
Area Metro Denver
Zoning U-TU-B2
Direction on South Lincoln, south of Maple Street
Rooms
Basement Partial
Interior
Interior Features Eat-in Kitchen, Walk-In Closet(s)
Heating Forced Air
Cooling Room Air Conditioner
Appliance Dishwasher, Refrigerator, Microwave, Disposal
Exterior
Garage Spaces 1.0
Roof Type Composition
Handicap Access Level Lot
Building
Lot Description Level
Story 2
Sewer City Sewer, Public Sewer
Water City Water
Level or Stories Two
Structure Type Brick/Brick Veneer
New Construction false
Schools
Elementary Schools Lincoln
Middle Schools Grant
High Schools South
School District Denver 1
Others
Senior Community false
SqFt Source Assessor
Read Less Info
Want to know what your home might be worth? Contact us for a FREE valuation!

Amerivest Pro-Team
yourhome@amerivest.realestateOur team is ready to help you sell your home for the highest possible price ASAP

Bought with LUX Denver Real Estate Company








