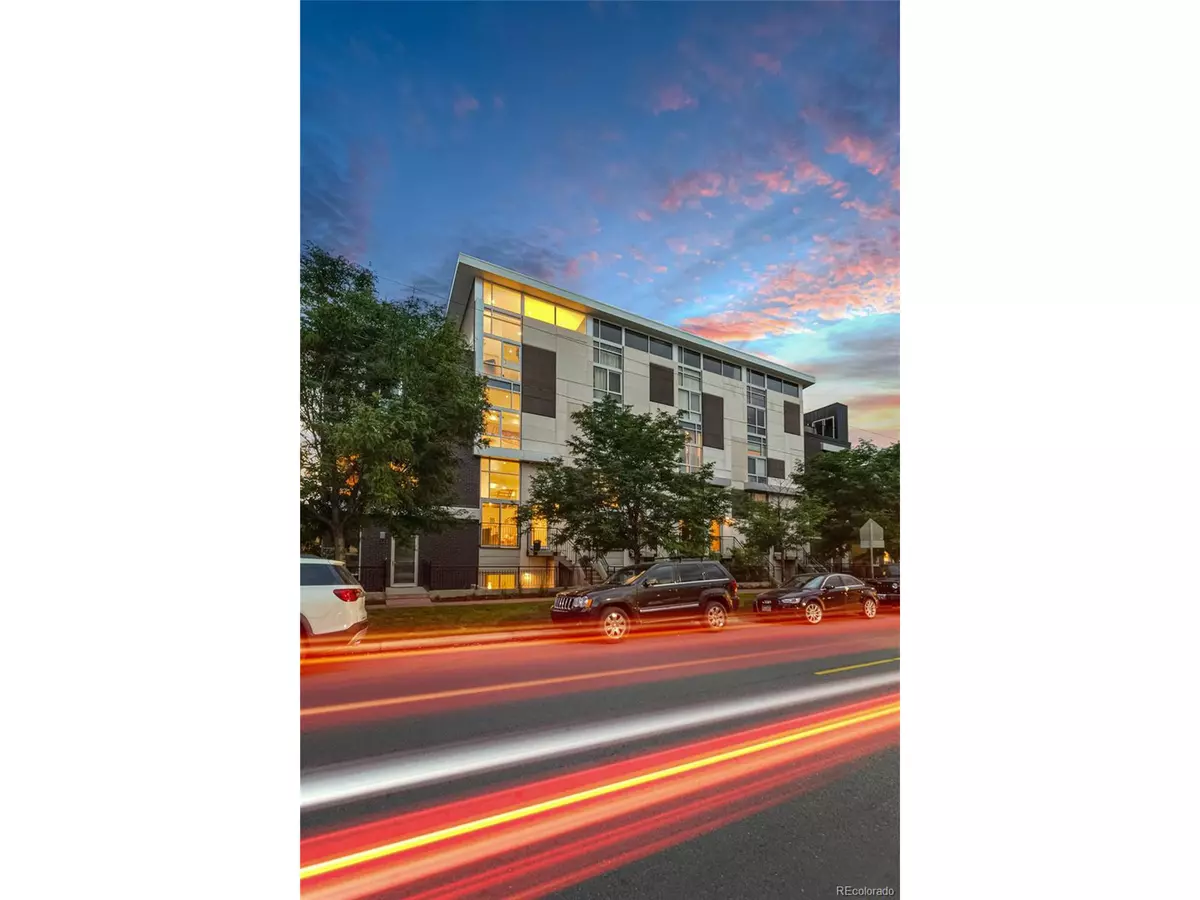$759,900
$759,900
For more information regarding the value of a property, please contact us for a free consultation.
3 Beds
3 Baths
2,336 SqFt
SOLD DATE : 01/31/2020
Key Details
Sold Price $759,900
Property Type Townhouse
Sub Type Attached Dwelling
Listing Status Sold
Purchase Type For Sale
Square Footage 2,336 sqft
Subdivision Rino
MLS Listing ID 5280385
Sold Date 01/31/20
Bedrooms 3
Full Baths 2
Half Baths 1
HOA Fees $452/mo
HOA Y/N true
Abv Grd Liv Area 2,008
Originating Board REcolorado
Year Built 2008
Annual Tax Amount $3,491
Property Description
TREMENDOUS VALUE AS PRICED REDUCED!!! 4 SEPARATE OUTDOOR AREAS, INCLUDING PRIVATE ROOFTOP PATIO WITH STUNNING CITY VIEWS!!!
Nestled in the highly-desirable RiNo/Curtis Park community, this impeccably-maintained property is unlike any other. With 3-bedrooms and 3-bathrooms, gourmet kitchen with soft-close cabinetry, 2-car attached side-by-side garage, quaint street entrance and close to 2500 finished square feet, this property will please the most discerning buyer. Oversized windows allow abundant light throughout. A private atrium patio separates the large master bedroom and 5-piece ensuite bathroom with his and hers closets. The expansive and private corner rooftop deck offers views of both the mountains and city skyline, gas line for grilling. This unit features NEW carpet and paint throughout, NEWLY refinished ash hardwood flooring, NEW Bosch dishwasher and hot water heater. The 3rd bedroom walks out to its own private patio and can be used as flex as an office or guest bedroom.
Location
State CO
County Denver
Area Metro Denver
Zoning G-MU-3
Rooms
Basement Full, Partially Finished, Walk-Out Access
Primary Bedroom Level Upper
Bedroom 2 Upper
Bedroom 3 Lower
Interior
Interior Features Eat-in Kitchen, Cathedral/Vaulted Ceilings, Open Floorplan, Pantry, Walk-In Closet(s), Kitchen Island
Heating Forced Air
Cooling Central Air
Fireplaces Type None
Fireplace false
Window Features Window Coverings,Double Pane Windows
Appliance Dishwasher, Refrigerator, Washer, Dryer, Microwave, Disposal
Exterior
Exterior Feature Balcony
Garage Spaces 2.0
Utilities Available Natural Gas Available, Electricity Available, Cable Available
Waterfront false
View Mountain(s), City
Roof Type Rubber
Street Surface Paved
Porch Patio
Building
Story 3
Sewer City Sewer, Public Sewer
Water City Water
Level or Stories Three Or More
Structure Type Wood/Frame,Stone,Concrete
New Construction false
Schools
Elementary Schools Gilpin
Middle Schools Mcauliffe International
High Schools East
School District Denver 1
Others
HOA Fee Include Trash,Snow Removal,Maintenance Structure,Water/Sewer,Hazard Insurance
Senior Community false
SqFt Source Assessor
Special Listing Condition Private Owner
Read Less Info
Want to know what your home might be worth? Contact us for a FREE valuation!

Amerivest Pro-Team
yourhome@amerivest.realestateOur team is ready to help you sell your home for the highest possible price ASAP

Get More Information

Real Estate Company







