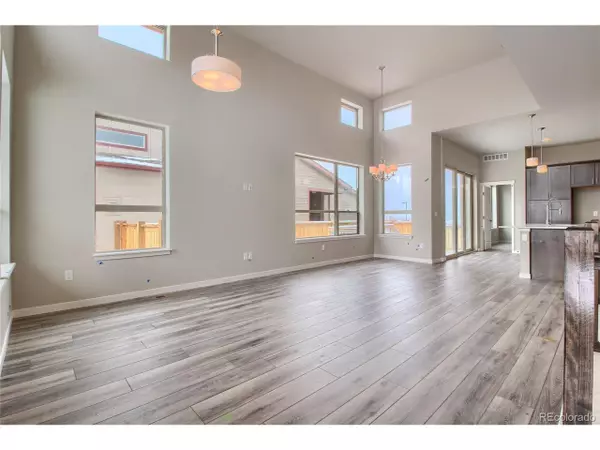$520,266
$523,365
0.6%For more information regarding the value of a property, please contact us for a free consultation.
4 Beds
3 Baths
2,385 SqFt
SOLD DATE : 12/23/2019
Key Details
Sold Price $520,266
Property Type Townhouse
Sub Type Attached Dwelling
Listing Status Sold
Purchase Type For Sale
Square Footage 2,385 sqft
Subdivision Central Park
MLS Listing ID 3247589
Sold Date 12/23/19
Style Ranch
Bedrooms 4
Full Baths 2
Three Quarter Bath 1
HOA Fees $43/mo
HOA Y/N true
Abv Grd Liv Area 1,412
Originating Board REcolorado
Year Built 2019
Lot Size 3,484 Sqft
Acres 0.08
Property Description
Brand new home....complete now. Modern style open floor plan home features 4 bedrooms, 3 full baths and 2,715 sq. ft. Upgraded throughout in gray tones with quartz countertops, gourmet kitchen with gas range, chimney hood and built-in micro, French door refrigerator, popular Smoke cabinets, upgraded hardwood floors, carpet, ceramic tile, 45" linear fireplace and much more. Full finished basement with 9' ceilings.Full finished basement with 9' ceilings. Great location convenient to the medical center, new VA hospital, EastBridge shopping and Stanley Marketplace.
Location
State CO
County Adams
Community Pool
Area Metro Denver
Direction Take MLK Blvd East turn South on Moline. Property near the corner of Moline and E. 25th Ave.
Rooms
Basement Full, Sump Pump
Primary Bedroom Level Main
Master Bedroom 12x15
Bedroom 2 Main 11x16
Bedroom 3 Basement 11x14
Bedroom 4 Basement 10x14
Interior
Interior Features Eat-in Kitchen, Cathedral/Vaulted Ceilings, Open Floorplan, Pantry, Walk-In Closet(s), Kitchen Island
Heating Forced Air
Cooling Central Air
Fireplaces Type Gas, Gas Logs Included, Great Room, Single Fireplace
Fireplace true
Window Features Double Pane Windows
Laundry Main Level
Exterior
Garage Spaces 2.0
Fence Fenced
Community Features Pool
Utilities Available Natural Gas Available, Electricity Available, Cable Available
Waterfront false
Roof Type Composition
Street Surface Paved
Porch Patio, Deck
Building
Faces South
Story 1
Sewer City Sewer, Public Sewer
Water City Water
Level or Stories One
Structure Type Wood/Frame,Brick/Brick Veneer,Stone,Stucco,Concrete
New Construction true
Schools
Elementary Schools Fletcher
Middle Schools North
High Schools Aurora Central
School District Adams-Arapahoe 28J
Others
HOA Fee Include Maintenance Structure,Hazard Insurance
Senior Community false
SqFt Source Plans
Special Listing Condition Builder
Read Less Info
Want to know what your home might be worth? Contact us for a FREE valuation!

Amerivest Pro-Team
yourhome@amerivest.realestateOur team is ready to help you sell your home for the highest possible price ASAP

Bought with VOLANTE REALTY LLC
Get More Information

Real Estate Company







