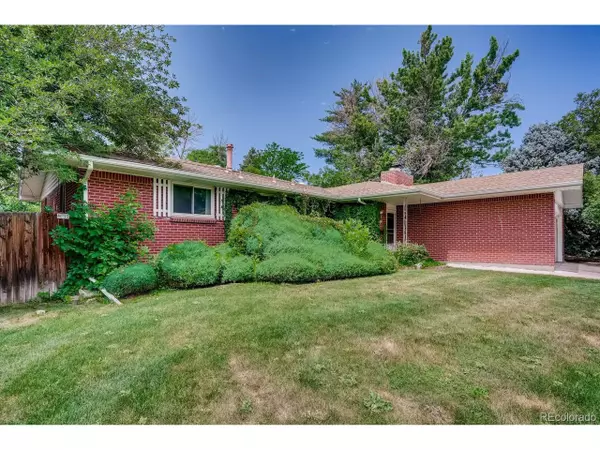$515,000
$532,000
3.2%For more information regarding the value of a property, please contact us for a free consultation.
4 Beds
3 Baths
2,546 SqFt
SOLD DATE : 09/17/2021
Key Details
Sold Price $515,000
Property Type Single Family Home
Sub Type Residential-Detached
Listing Status Sold
Purchase Type For Sale
Square Footage 2,546 sqft
Subdivision Dream House Acres
MLS Listing ID 1726154
Sold Date 09/17/21
Style Ranch
Bedrooms 4
Full Baths 1
Three Quarter Bath 2
HOA Y/N false
Abv Grd Liv Area 1,498
Originating Board REcolorado
Year Built 1961
Annual Tax Amount $2,780
Lot Size 0.300 Acres
Acres 0.3
Property Description
Amazing opportunity to own this brick ranch home in the highly desired Dream House Acres neighborhood of Centennial. This home has a spacious layout of 4 bedrooms and 3 bathrooms and a fully finished basement. Complete with central air and fiber internet this home is readily equipped for those who work from home. Once inside the main entrance you will notice a full brick gas fireplace perfect for a family room. The living room opens to the dining room that's rich with natural light from the patio doors and windows. The eat-in kitchen is the most updated section of the home being updated roughly 10 years ago. The kitchen opens up to the back patio and a gorgeous backyard shaded with two large trees. A full wooden fence surrounding the back yard creates a private setting great for hosting. Down the main floor hallway you'll find 2 guest bedrooms and a full bath complete with dual sinks, bathtub, and shower. At the end of the hallway you'll find the master bedroom complete with a 3/4 bathroom that is very rare for this neighborhood. Down the main floor stairs opens to another spacious living room with a full brick wood burning fireplace. Also located at the foot of the stairs is the entrance to an old time walk in bar. At the end of the basement living room is an open den great for a home office with the potential to be converted into a 5th bedroom as many of the homes in this neighborhood have done. The basement also contains the final 3/4 bathroom along with full laundry/utility room. Parking will be an ease with a spacious two car garage and large driveway. Just moments away from shopping the Streets at SouthGlen along with Wholefoods, Trader Joes, and King Soopers. DeKoevend Park and Goodson Recreation Center are also just a couple mintues drive. This home is located in one of the most desirable and award winning school districts in the state, Littleton Public Schools. An absolute tremendous opportunity for any home buyer.
Location
State CO
County Arapahoe
Area Metro Denver
Rooms
Basement Full, Partially Finished
Primary Bedroom Level Main
Bedroom 2 Main
Bedroom 3 Main
Bedroom 4 Basement
Interior
Interior Features Eat-in Kitchen
Heating Forced Air
Cooling Central Air, Ceiling Fan(s)
Fireplaces Type 2+ Fireplaces, Family/Recreation Room Fireplace, Basement
Fireplace true
Appliance Dishwasher, Refrigerator, Washer, Dryer, Microwave, Disposal
Exterior
Garage Spaces 2.0
Fence Fenced
Waterfront false
View Mountain(s)
Roof Type Other
Porch Patio
Building
Story 1
Sewer City Sewer, Public Sewer
Water City Water
Level or Stories One
Structure Type Brick/Brick Veneer,Other,Concrete
New Construction false
Schools
Elementary Schools Peabody
Middle Schools Newton
High Schools Littleton
School District Littleton 6
Others
Senior Community false
SqFt Source Assessor
Special Listing Condition Private Owner
Read Less Info
Want to know what your home might be worth? Contact us for a FREE valuation!

Amerivest Pro-Team
yourhome@amerivest.realestateOur team is ready to help you sell your home for the highest possible price ASAP

Get More Information

Real Estate Company







