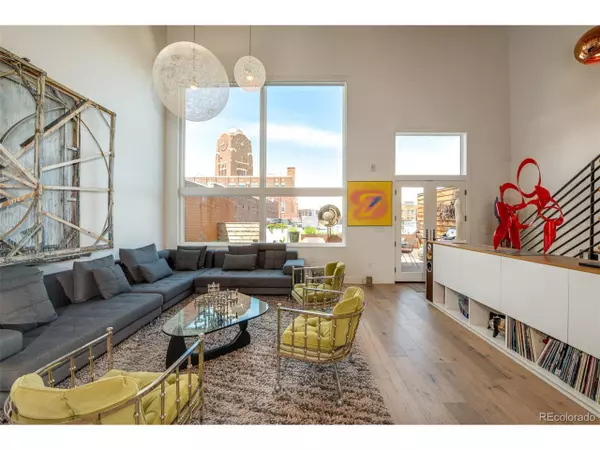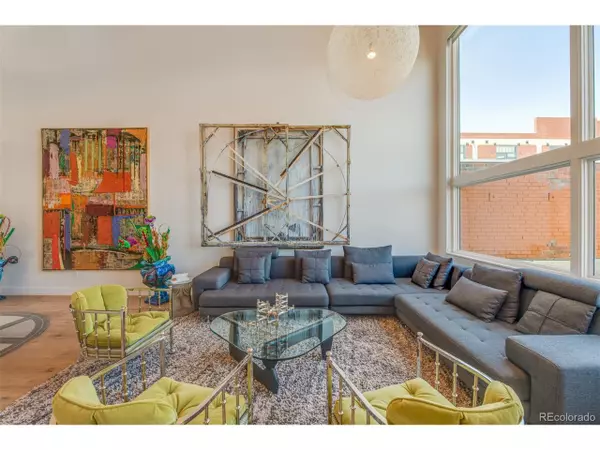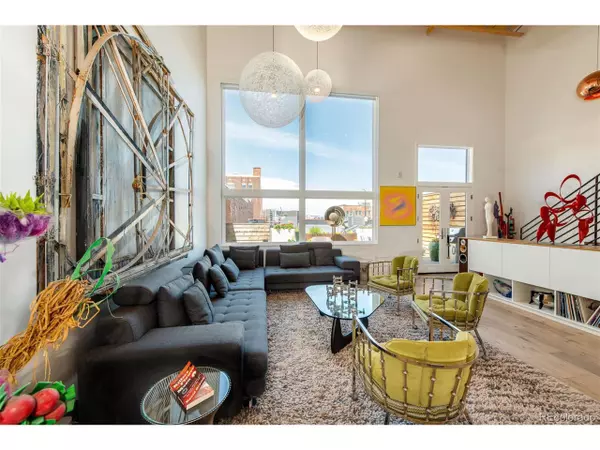$1,450,000
$1,600,000
9.4%For more information regarding the value of a property, please contact us for a free consultation.
4 Beds
4 Baths
2,458 SqFt
SOLD DATE : 10/26/2021
Key Details
Sold Price $1,450,000
Property Type Townhouse
Sub Type Attached Dwelling
Listing Status Sold
Purchase Type For Sale
Square Footage 2,458 sqft
Subdivision Rino
MLS Listing ID 6756688
Sold Date 10/26/21
Bedrooms 4
Full Baths 1
Half Baths 1
Three Quarter Bath 2
HOA Fees $450/ann
HOA Y/N true
Abv Grd Liv Area 2,458
Originating Board REcolorado
Year Built 2014
Annual Tax Amount $4,782
Property Description
seller very motivated for a closing on or before October 15,2021! bring offers...Your own private MOMA. Live life surrounded by your private art collection and the vibrant art scene of the RiNO Arts District. Stunning. Contemporary. Urban this one of a kind residence is the heart of RiNo. A quiet oasis situated behind the storefronts of the Stowaway Kitchen and Pon Pon on Walnut Street, unexpected and impressive in every way. Soaring ceilings, expansive walls for art and a large, private main floor terrace. Large windows provide plenty of natural light . Stylish professional kitchen includes and expansive island bar and top of the line appliances. Main floor master suite and two guest bedrooms and full guest bath. The lower is accented with exposed brick and is perfect for a guest suite with guest bath or a great room with an office/study and plenty of room for your yoga matt or Peleton. Private, oversized 2 car attached garage where you can store all of your cars, outdoor gear and art supplies gear. Stellar location amidst RiNo's local street and some of Denver's finest restaurants, shops and art galleries. Wake up inspired every day and end the day enjoying amazing company and local cuisine. I am excited to show you this amazing work of art....intrigued ??? come see for your self......perfect property for the creative urbanite.....
Location
State CO
County Denver
Area Metro Denver
Zoning C-MX-5
Rooms
Primary Bedroom Level Upper
Bedroom 2 Main
Bedroom 3 Upper
Bedroom 4 Upper
Interior
Interior Features Study Area, Eat-in Kitchen, Cathedral/Vaulted Ceilings, Open Floorplan, Pantry, Walk-In Closet(s), Kitchen Island
Heating Forced Air
Cooling Central Air, Ceiling Fan(s)
Window Features Window Coverings,Skylight(s)
Laundry Main Level
Exterior
Garage Spaces 2.0
Utilities Available Natural Gas Available, Electricity Available, Cable Available
View Mountain(s), City
Roof Type Flat
Street Surface Paved
Porch Patio
Building
Story 3
Sewer City Sewer, Public Sewer
Water City Water
Level or Stories Three Or More
Structure Type Wood/Frame,Metal Siding,Composition Siding
New Construction false
Schools
Elementary Schools Gilpin
Middle Schools Wyatt
High Schools East
School District Denver 1
Others
HOA Fee Include Trash,Water/Sewer,Hazard Insurance
Senior Community false
SqFt Source Appraiser
Special Listing Condition Private Owner
Read Less Info
Want to know what your home might be worth? Contact us for a FREE valuation!

Amerivest Pro-Team
yourhome@amerivest.realestateOur team is ready to help you sell your home for the highest possible price ASAP









